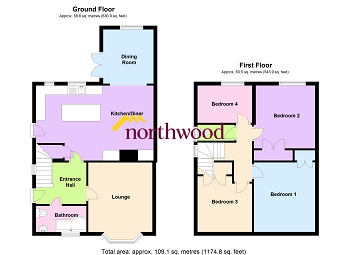Semi-detached house for sale in Retford DN22, 4 Bedroom
Quick Summary
- Property Type:
- Semi-detached house
- Status:
- For sale
- Price
- £ 145,000
- Beds:
- 4
- County
- Nottinghamshire
- Town
- Retford
- Outcode
- DN22
- Location
- Farfield, Retford DN22
- Marketed By:
- Northwood - Retford
- Posted
- 2018-11-20
- DN22 Rating:
- More Info?
- Please contact Northwood - Retford on 01777 568931 or Request Details
Property Description
New to the sales market this beautiful four bedroom semi-detached family home on Farfield in Ordsall, Retford. Close to Retford town centre, local amenities and transport links. In brief the property compromises of; On the ground floor, Entrance hall, Lounge, kitchen/breakfast room, dining room, bathroom. On the first floor, Three double bedrooms, another single bedroom and a upstairs WC. Also benefitting from a large garden to the rear and parking to the front with room for multiple vehicles. If you would like more information or to arrange your viewing please call Northwood now!
Lounge 3.47m x 3.76m (11'5" x 12'4")
Spacious front facing lounge with 'walk-in' double glazed window, plaster painted ceiling, papered walls, pendant light fitting, gas central heated radiator and carpeted flooring.
Kitchen/Breakfast Room 6.36m x 4.05m (20'10" x 13'3")
Huge Kitchen/Breakfast room with plaster painted ceilings and walls, two light fittings with four spotlights each, a range of base and wall units, an island worktop, wood effect worktops, stainless steel sink, two double glazed rear facing windows, storage cupboard and laminate flooring.
Dining Room 2.73m x 2.93m (8'11" x 9'7")
The dining room leading off the kitchen area has double patio doors giving access to the garden. Also benefitting from plaster painted walls and ceiling, rear facing double glazed window, pendant light fitting, gas central heated radiator and carpeted flooring.
Bathroom 2.72m x 1.41m (8'11" x 4'8")
The downstairs bathroom has plaster painted walls with tiles, plastic ceiling with two spotlights, P shaped bath with shower, toilet, sink, two frosted double glazed windows and vinyl flooring.
Bedroom One 3.27m x 3.79m (10'9" x 12'5")
The Master bedroom has a large 'walk-in' bay double glazed window, plaster painted ceiling, papered walls, pendant light fitting, storage cupboard, gas central heated radiator and carpeted flooring.
Bedroom Two 3.29m x 3.58m (10'10" x 11'9")
The second bedroom has a rear facing double glazed window, plaster painted ceiling, papered walls, pendant light fitting, storage cupboard, gas central heated radiator and carpeted flooring.
Bedroom Three 2.93m x 3.21m (9'7" x 10'6")
The third double bedroom has a front facing double glazed window, plaster painted ceiling, papered walls, pendant light fitting, storage cupboard, gas central heated radiator and carpeted flooring.
Bedroom Four 3.01m x 2.20m (9'11" x 7'3")
The fourth bedroom has a rear facing double glazed window, plaster painted ceiling, papered walls, pendant light fitting, gas central heated radiator and carpeted flooring.
Upstairs Wc 2.00m x 0.76m (6'7" x 2'6")
The upstairs WC has a plaster painted ceiling, papered walls, pendant light fitting, side facing frosted double glazed window, toilet and carpeted flooring.
Property Location
Marketed by Northwood - Retford
Disclaimer Property descriptions and related information displayed on this page are marketing materials provided by Northwood - Retford. estateagents365.uk does not warrant or accept any responsibility for the accuracy or completeness of the property descriptions or related information provided here and they do not constitute property particulars. Please contact Northwood - Retford for full details and further information.



