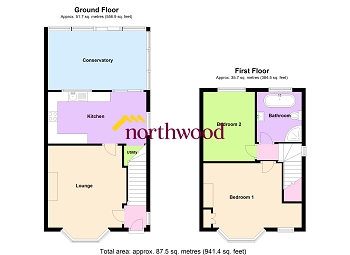Semi-detached house for sale in Retford DN22, 2 Bedroom
Quick Summary
- Property Type:
- Semi-detached house
- Status:
- For sale
- Price
- £ 145,000
- Beds:
- 2
- County
- Nottinghamshire
- Town
- Retford
- Outcode
- DN22
- Location
- Peel Avenue, Retford DN22
- Marketed By:
- Northwood - Retford
- Posted
- 2019-01-07
- DN22 Rating:
- More Info?
- Please contact Northwood - Retford on 01777 568931 or Request Details
Property Description
This two double bedroom semi-detached home has come to the sales market on Peel Avenue in Retford. Situated within a popular residential roadway, conveniently situated close to local shops, schools and frequent bus services travel into Retford Town Centre. The accommodation is ideally suited for first time buyers and families alike. Benefitting from gas central heating, UPVC double glazed windows and a conservatory to the rear. In brief the property compromises of a Lounge, Kitchen and Conservatory on the ground floor and two double bedrooms and four piece bathroom on the first floor. If you would like more information or to arrange your viewing please contact Northwood now!
Lounge 4.22m x 4.04m (13'10" x 13'3")
Beautifully bright and spacious lounge benefiting from a front facing double glazed 'walk-in' bay window, a plaster painted ceiling, papered walls, pendant light fitting, working feature fireplace, gas central heated radiator and laminate wood flooring.
Kitchen 2.63m x 4.98m (8'8" x 16'4")
Large kitchen leading from the lounge has plaster painted walls and ceiling, two pendant light fittings, two double glazed windows, double patio doors, splash back style tiles, a range of wall and base units, wood effect worktops, stainless steel sink, gas central heated radiator and vinyl flooring. Also benefiting from an under stairs storage/ utility area.
Conservatory 3.01m x 4.98m (9'11" x 16'4")
There's a conservatory to the rear of the property with double patio doors leading to the garden, a mixture of plaster painted walls and exposed brick, a pendant light fitting, gas central heat radiator, double glazed windows and tiled flooring.
Bedroom One 4.65m x 3.32m (15'3" x 10'11")
The front facing double bedroom has plaster paint walls and ceiling, a pendant light fitting, 'walk-in' double glazed bay window, built in wardrobe, gas central heat radiator and wood flooring.
Bedroom Two 2.65m x 3.60m (8'8" x 11'10")
The second double bedroom to the rear has plaster painted walls and ceiling, double glazed window, pendant light fitting, gas central heated radiator and carpeted flooring.
Bathroom 2.27m x 2.63m (7'5" x 8'8")
The recently refurbished beautiful four piece bathroom has plaster painted walls and ceiling, half 'brick style' tiled walls, rear facing frosted double glazed window, corner shower, sink, toilet, a luxury free standing clawfoot bath, gas central heated towel radiator and vinyl flooring.
Outside
To the rear of the property is a charming landscaped garden with gravel walk ways, shrubs, trees and plants. There's a patio sitting area just outside the conservatory and a 17ftX8ft shed to the back.
Property Location
Marketed by Northwood - Retford
Disclaimer Property descriptions and related information displayed on this page are marketing materials provided by Northwood - Retford. estateagents365.uk does not warrant or accept any responsibility for the accuracy or completeness of the property descriptions or related information provided here and they do not constitute property particulars. Please contact Northwood - Retford for full details and further information.


