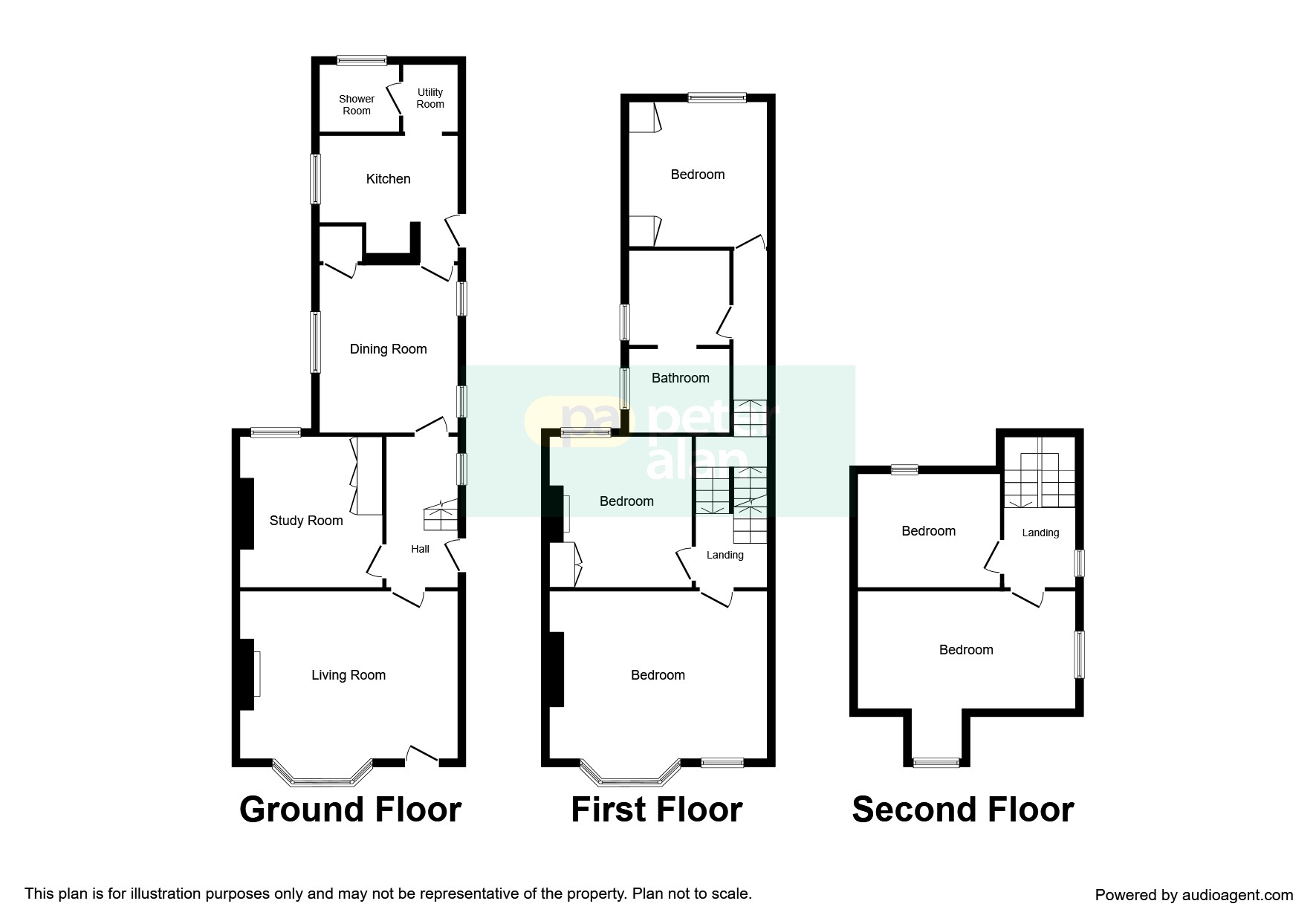Semi-detached house for sale in Porthcawl CF36, 5 Bedroom
Quick Summary
- Property Type:
- Semi-detached house
- Status:
- For sale
- Price
- £ 350,000
- Beds:
- 5
- Baths:
- 2
- Recepts:
- 3
- County
- Bridgend
- Town
- Porthcawl
- Outcode
- CF36
- Location
- Victoria Avenue, Porthcawl CF36
- Marketed By:
- Peter Alan - Porthcawl
- Posted
- 2024-05-06
- CF36 Rating:
- More Info?
- Please contact Peter Alan - Porthcawl on 01656 376184 or Request Details
Property Description
Summary
Located within close proximity of Porthcawl Town and Seafront is this well presented traditional home positioned over looking the grounds of All Saints Church. Three reception rooms, Kitchen, Utility, ground floor shower room, five double bedrooms & bathroom. Rear garden and garage. Er = tbc
description
Located within close proximity of Porthcawl Town and Seafront is this well presented traditional home positioned over looking the grounds of All Saints Church. The property has been modernised over the years by its current owners and retained many characterful features. Entrance hallway with original wood block flooring and stairs leading to the first floor. The lounge is at the front of the property overlooking the church with a bay window, wood block flooring and wood burner. The study also retains the original flooring and has built in storage. The dining room feature port hole stained glass windows and wood block flooring. Fitted with a range of units is the kitchen which benefits from a slate floor and breakfast bar. Off the Kitchen is a useful utility space for room for appliances and a ground floor shower room. On the first floor there are three double bedrooms and a spacious bathroom with bath and shower cubicle. On the second floor there are a further two double bedrooms. Externally there is a forecourt at the front with path to the main entrance and gated access to the rear garden which has a decked area and wide selection of planting plus access to the garage and rear lane. Viewing is highly recommended.
Entrance Hallway
Upon entering there is a decorative tiled area with the remainder of the floor laid to the original wood block. Carpeted stairs to the first floor. Radiator. Dado rail. Window to the side.
Lounge 17' x 13' 1" ( 5.18m x 3.99m )
Bay window to the front overlooking All Saints Church. Door to the front. Original wood block flooring. Feature fireplace with multi fuel burner and stone hearth. Decorative coving and ceiling rose. Radiator.
Study/ Sitting Room 11' 9" x 11' 2" ( 3.58m x 3.40m )
Window to the rear. Continuation of the wood block flooring from the hallway. Built in storage and shelving. Picture rail. Radiator. Coving to the ceiling.
Dining Room 13' 5" x 11' 7" ( 4.09m x 3.53m )
Window to the side with two stained glass port hole windows to the other side. Continuation of the wood block flooring. Built in wine rack and a cupboard housing the boiler. Access to the Kitchen
Kitchen 11' x 9' 7" ( 3.35m x 2.92m )
Fitted with a range of wall and base units with complimentary work tops over and slate splash back. Breakfast bar, sink and drainer plus integral fridge. Space for appliances. Window and door to the side. Slate floor. Radiator.
Utility Room 5' 1" x 5' 3" ( 1.55m x 1.60m )
Continuation of the slate floor. Built in units with space for appliances. Spotlights to the ceiling.
Ground Floor Shower Room
Suite comprising shower cubicle, wash hand basin and Wc. Tiled walls and floor. Heated towel rail. Spotlights to the ceiling. Window to the rear.
First Floor Landing
Split level landing with fitted carpet. Window to the side. Access to three of the five bedrooms plus bathroom. Two windows to the side. Dado rail. Radiator.
Master Bedroom 17' 8" x 12' 9" ( 5.38m x 3.89m )
Stained glass window to the front along with a bay window overlooking the church grounds. Fitted carpet. Radiator. Coving to the ceiling. Dado rail. Radiator
Bedroom Two 11' 5" x 10' 2" ( 3.48m x 3.10m )
Window to the rear. Fitted carpet. Built in cupboard. Decorative fire surround. Radiator
Bedroom Three 11' 4" x 10' 8" ( 3.45m x 3.25m )
Window to the rear overlooking the garden. Fitted carpet. Loft access. Built in cupboard. Radiator.
Bathroom 13' 9" x 7' 6" ( 4.19m x 2.29m )
An impressive room with built in vanity storage and contemporary bowl style wash hand basin. Bath, walk in shower cubicle and Wc. Two windows to the side. Two radiators. Spotlights to the ceiling. Tiled floor.
Second Floor Landing
Window to the side. Access to the remaining two bedrooms. Fitted carpet. Wall light. Loft access.
Bedroom Four 10' 8" x 9' 1" ( 3.25m x 2.77m )
Window to the rear. Fitted carpet. Eaves storage. Spotlights. Radiator.
Bedroom Five 16' 8" x 9' 1" ( 5.08m x 2.77m )
Windows to the front and the side. Floorboards. Eaves storage. Radiator.
External
Forecourt frontage with decorative railings. Side gate access. To the rear the garden has a decking area with decorative chipping's and a wide selection of planting. Access to the rear lane and also to the garage. Brick built store shed.
Garage 16' x 14' 2" ( 4.88m x 4.32m )
Up and over roller door. Power and lighting.
Property Location
Marketed by Peter Alan - Porthcawl
Disclaimer Property descriptions and related information displayed on this page are marketing materials provided by Peter Alan - Porthcawl. estateagents365.uk does not warrant or accept any responsibility for the accuracy or completeness of the property descriptions or related information provided here and they do not constitute property particulars. Please contact Peter Alan - Porthcawl for full details and further information.


