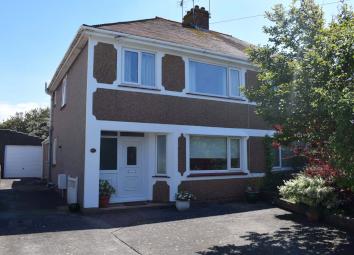Semi-detached house for sale in Porthcawl CF36, 3 Bedroom
Quick Summary
- Property Type:
- Semi-detached house
- Status:
- For sale
- Price
- £ 250,000
- Beds:
- 3
- Baths:
- 1
- Recepts:
- 2
- County
- Bridgend
- Town
- Porthcawl
- Outcode
- CF36
- Location
- Suffolk Place, Porthcawl CF36
- Marketed By:
- Elwood Deere Estate Agents
- Posted
- 2024-04-28
- CF36 Rating:
- More Info?
- Please contact Elwood Deere Estate Agents on 01656 220984 or Request Details
Property Description
Prime location for primary and secondary schooling in Porthcawl, this semi detached house offers 3 bedrooms, two reception rooms and a galley style kitchen, cloak room w/c, plus off road parking for several cars leading to single garage and enclosed rear garden. No Chain. Epc:D
Entrance Hall (4.1m x 1.75m)
Via Upvc double glazed front door and side screen, carpet as fitted, radiator and under stairs storage cupboard housing Worcester comination gas boiler.
Cloakroom (1.1m x 0.76m)
Low level w/c, wall mounted basin, tiled to splash back area, ceramic tiled floor and extractor fan.
Kitchen (5.54m x 2.57m)
Co-ordination wall and base units, two Upvc double glazed windows to side elevation, integral gas hob with extractor fan above, eye level double oven, sink and a quarter, plumbing for washing machine, Upvc double glazed door with side screen.
Living Room (3.89m x 3.58m)
Upvc double glazed window to front elevation, carpet as fitted, wooden fire surround, shelving and radiator.
Dining Room (3.89m x 3.89m)
Wood block flooring, Upvc double glazed window to rear elevation, shelving and radiator.
Stairs To First Floor Accommodation
Carpet as fitted.
Landing (2.74m x 2.44m)
Storage cupboard, Upvc double glazed window to side elevation, radiator and access to loft.
Bathroom (2.36m x 1.65m)
P'shape bath with hand held shower attachment, low level w/c, electric shower over bath, pedestal basin, Upvc double glazed window to rear and to side elevation.
Bedroom One (3.96m x 3.35m)
Carpet as fitted, Upvc double glazed window to front elevation, fitted wardrobes and radiator.
Bedroom Two (3.66m x 3.38m)
Carpet as fitted, Upvc double glazed window to rear elevation, fitted wardrobes and radiator.
Bedroom Three (3.07m x 2.36m)
Upvc double glazed window to front elevation, carpet as fitted and storage cupboard.
Outside
Wrought iron gates leading to front garden and driveway offering ample off road parking for several cars, wooden gates leading to single garage and timber gate leading to enclosed rear garden.
Vendors Notes:
Potential for loft conversion subject to the relevant planning permission.
Property Location
Marketed by Elwood Deere Estate Agents
Disclaimer Property descriptions and related information displayed on this page are marketing materials provided by Elwood Deere Estate Agents. estateagents365.uk does not warrant or accept any responsibility for the accuracy or completeness of the property descriptions or related information provided here and they do not constitute property particulars. Please contact Elwood Deere Estate Agents for full details and further information.

