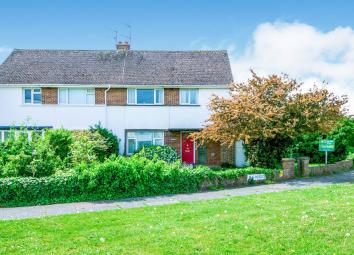Semi-detached house for sale in Porthcawl CF36, 3 Bedroom
Quick Summary
- Property Type:
- Semi-detached house
- Status:
- For sale
- Price
- £ 155,000
- Beds:
- 3
- Baths:
- 1
- Recepts:
- 1
- County
- Bridgend
- Town
- Porthcawl
- Outcode
- CF36
- Location
- The Mercies, Porthcawl CF36
- Marketed By:
- Peter Alan - Porthcawl
- Posted
- 2019-05-12
- CF36 Rating:
- More Info?
- Please contact Peter Alan - Porthcawl on 01656 376184 or Request Details
Property Description
Summary
launch event - Saturday 1st June 2019. By appointment only. Three bedroom semi detached home in need of modernisation. Off road parking potential - the current owners have consent for a drop kerb access from Woodland Avenue . Er = tbc
description
Within close proximity of local amenities including schools, the beach, duckpond and Newton Village is this semi detached home in need of modernisation. Entrance hallway leading through to the duel aspect Lounge and dining room. The kitchen over looks the rear garden and is fitted with a range of wall and base units with space for appliances. Off the kitchen is a storage area with potential for conversion subject to planning. On the first floor there are three bedrooms and a Wetroom completes the accommodation. Externally the property sits of a corner plot and there is off road parking potential ( the current owners have consent for a drop kerb access from Woodland Avenue ). To the rear the garden is enclosed with lawn and planting. Energy Efficiency Rating = tbc
Hallway
Access to the Lounge and the kitchen. Stairs to the first floor.
Lounge/ Diner 20' 3" x 12' 10" ( 6.17m x 3.91m )
Windows to the front and the rear. Fitted carpet. Fireplace. Access to the Kitchen.
Kitchen 12' 10" x 9' 9" ( 3.91m x 2.97m )
Windows to the side and the rear. Range of units. Sink and drainer. Space for appliances. Access to the outhouse.
Outhouse 16' 4" x 7' 9" ( 4.98m x 2.36m )
Over all measurements sub divided into a Wc and two store rooms.
Landing
Access to the three bedrooms and the wet room. Window to the front.
Bedroom One 10' 7" x 9' 10" ( 3.23m x 3.00m )
Window to the front. Carpet.
Bedroom Two 10' 1" x 9' 9" ( 3.07m x 2.97m )
Window to the rear. Carpet
Bedroom Three 9' 11" x 6' 9" ( 3.02m x 2.06m )
Window to the rear. Carpet.
Wet Room
Suite comprising shower, wash hand basin and Wc. Tiled walls. Window to the side.
External
The property sits on a corner plot. The front garden is laid to lawn with planting while the rear garden is enclosed with mature planting and lawn. The side garden is also laid to lawn. There is off road parking potential - the current owners have consent for a drop kerb access from Woodland Avenue.
Property Location
Marketed by Peter Alan - Porthcawl
Disclaimer Property descriptions and related information displayed on this page are marketing materials provided by Peter Alan - Porthcawl. estateagents365.uk does not warrant or accept any responsibility for the accuracy or completeness of the property descriptions or related information provided here and they do not constitute property particulars. Please contact Peter Alan - Porthcawl for full details and further information.


