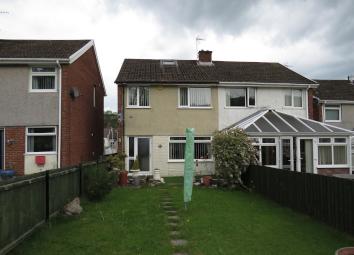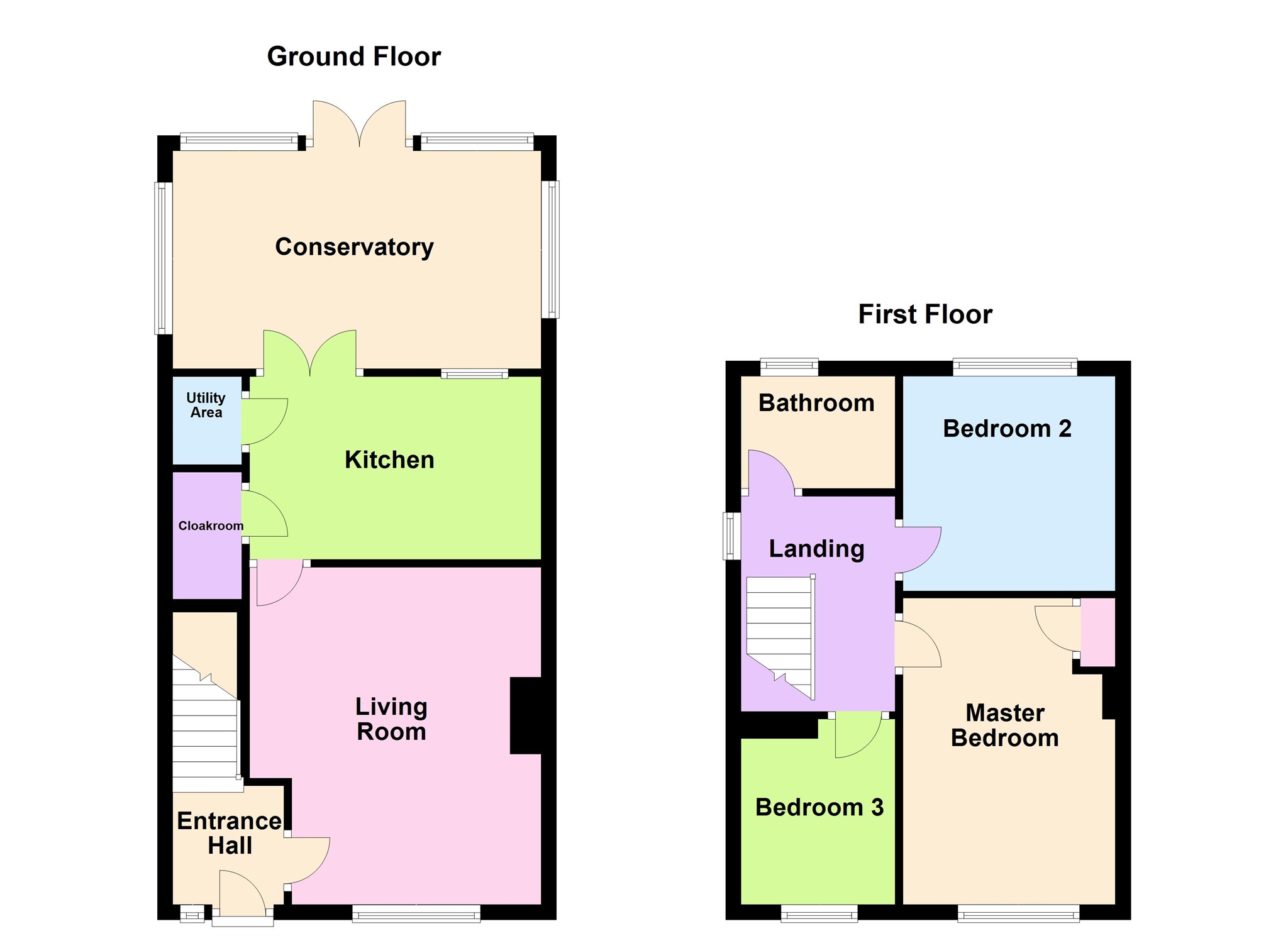Semi-detached house for sale in Porth CF39, 3 Bedroom
Quick Summary
- Property Type:
- Semi-detached house
- Status:
- For sale
- Price
- £ 135,000
- Beds:
- 3
- Baths:
- 1
- Recepts:
- 2
- County
- Rhondda Cynon Taff
- Town
- Porth
- Outcode
- CF39
- Location
- Pantyseren, Thomastown, Porth CF39
- Marketed By:
- Peter Alan - Talbot Green
- Posted
- 2024-04-11
- CF39 Rating:
- More Info?
- Please contact Peter Alan - Talbot Green on 01443 308243 or Request Details
Property Description
Summary
Presented to the market with No Chain this move in ready three bedroom semi has heaps to offer. With a modern kitchen, bathroom and conservatory this property is the ideal first time buy to get you onto the property ladder.
Description
Peter Alan Talbot Green are pleased to present to the market this move in ready three bedroom semi-detached property in Tonyrefail. The property is just a short drive to Talbot Green retail park offering an array of high street shops and restaurants along with easy access to the M4 corridor. With two receptions rooms, a modern kitchen, cloakroom and three great sized bedrooms this property as heaps to offer.
Internally the property briefly comprises; entrance hallway, living room, kitchen, cloakroom and conservatory can all be found to the ground floor. To the first floor you will find two double bedrooms and one single with a family bathroom complete with three piece suite. The loft has also been part converted with a pull down ladder and a skylight.
Outside the property offers a front and rear garden which offer a combination of artificial grass and paved areas with the remainder laid to lawn. A garage can be found to the rear plus a shed to the front. The property is also positioned across the road from a community park which is ideal for children.
Entrance Hallway
Enter into hallway. Access to living room. Staircase leading to the first floor.
Living Room 14' 11" x 12' 9" ( 4.55m x 3.89m )
Window to front. Access to kitchen.
Kitchen 7' 10" x 12' 8" ( 2.39m x 3.86m )
Fitted with a modern range of base and eye level units with contrasting worktops over. Stainless steel sink unit plus drainer. Electric double oven with gas hob and hood over. Integrated fridge/freezer and washing machine. Single storage cupboard house washing machine and tumble dryer. Access to cloakroom and conservatory.
Conservatory 12' 11" x 9' 4" ( 3.94m x 2.84m )
French doors leading to the rear garden. Window to both sides and rear.
Landing
Access to all first floor rooms. Access to loft room via pull down ladder.
Master Bedroom 9' 1" max x 13' 1" ( 2.77m max x 3.99m )
Single storage cupboards. Window to rear.
Bedroom Two 9' 1" x 10' 2" ( 2.77m x 3.10m )
Window to rear.
Bedroom Three 6' 7" x 7' 11" ( 2.01m x 2.41m )
Window to rear.
Bathroom
Fitted with a modern three piece bathroom suite comprising bath with electric shower over, WC and wash hand basin. Obscure window to front.
Loft Room
Boarded with skylight to ceiling.
Outside
A larger than average front garden offering a combination of paving and artificial grass with the remainder laid to lawn. Pathway leading to the rear offers a raised section of artificial grass providing the perfect place for outside dining.
Council Tax
B
Schools And Catchments
Welsh Primary School - ygg Llantrisant
English Primary School - Penygawsi Primary
Welsh Secondary School - Ysgol Llanhari (Secondary)
English Secondary School - Bryncelynnog
Property Location
Marketed by Peter Alan - Talbot Green
Disclaimer Property descriptions and related information displayed on this page are marketing materials provided by Peter Alan - Talbot Green. estateagents365.uk does not warrant or accept any responsibility for the accuracy or completeness of the property descriptions or related information provided here and they do not constitute property particulars. Please contact Peter Alan - Talbot Green for full details and further information.


