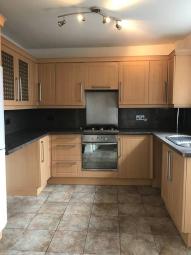Semi-detached house for sale in Porth CF39, 3 Bedroom
Quick Summary
- Property Type:
- Semi-detached house
- Status:
- For sale
- Price
- £ 85,000
- Beds:
- 3
- Baths:
- 1
- Recepts:
- 2
- County
- Rhondda Cynon Taff
- Town
- Porth
- Outcode
- CF39
- Location
- Birchgrove Street, Porth CF39
- Marketed By:
- Bayside Estates
- Posted
- 2024-05-07
- CF39 Rating:
- More Info?
- Please contact Bayside Estates on 01443 308773 or Request Details
Property Description
Description
This delightful home comprises an entrance hall, lounge/dinner and kitchen. To the first floor, are three bedrooms and family bathroom. Offered for sale with no onward chain, this home is located close to Porth Town Centre and all of its amenities, along with being close to supermarkets and good link roads.
To book your viewing give us a call on
Ground Floor:
Entrance Hall
White PVC door leading into garden, neutral cream carpet, radiator, white panel door leading into dinning area, carpeted stairs with white wooden banister leading up to first floor.
Dining Room (10' x 11')
Neutral cream carpet, light grey painted walls, feature wall paper, artex ceiling, radiator, rear facing PVC window
Living Room (9.83' x 11.83')
Cream carpet to floor, light fitting, two double plug sockets, White PVC front facing window.
Kitchen (9.33' x 10.75')
Neutral tiles to floor, wood effect fitted kitchen with base and wall units, with chrom bar handles. Dark speckled worktops with matching splash back. Integrated electric oven and gas hob with extractor fan, chrome circular sink with drainage board. White PVC window and door leading out to back court yard, understair storage area, smooth plastered ceilings and walls.
Bathroom (6.00' x 9.58')
Dark tile effect lino to floor, white heated towel rail, low level WC, bath with free standing electric shower, black tiles with pattern boarder, white PVC window.
Bedroom 1 (11' x 9')
Step down into bedroom with cream patterened carpet, side facing PVC window, light fitting, two double plug socket.
Bedroom 2 (14' x 7')
White painted walls with artex ceilings, fitted wardrobes, two double sockets, radiator, light fitting
Bedroom 3 (9.08' x 7.33')
Cream carpet, artex ceilings and painted walls, light fitting, radiator, double plug sockets.
Property Location
Marketed by Bayside Estates
Disclaimer Property descriptions and related information displayed on this page are marketing materials provided by Bayside Estates. estateagents365.uk does not warrant or accept any responsibility for the accuracy or completeness of the property descriptions or related information provided here and they do not constitute property particulars. Please contact Bayside Estates for full details and further information.

