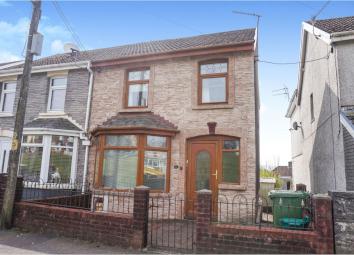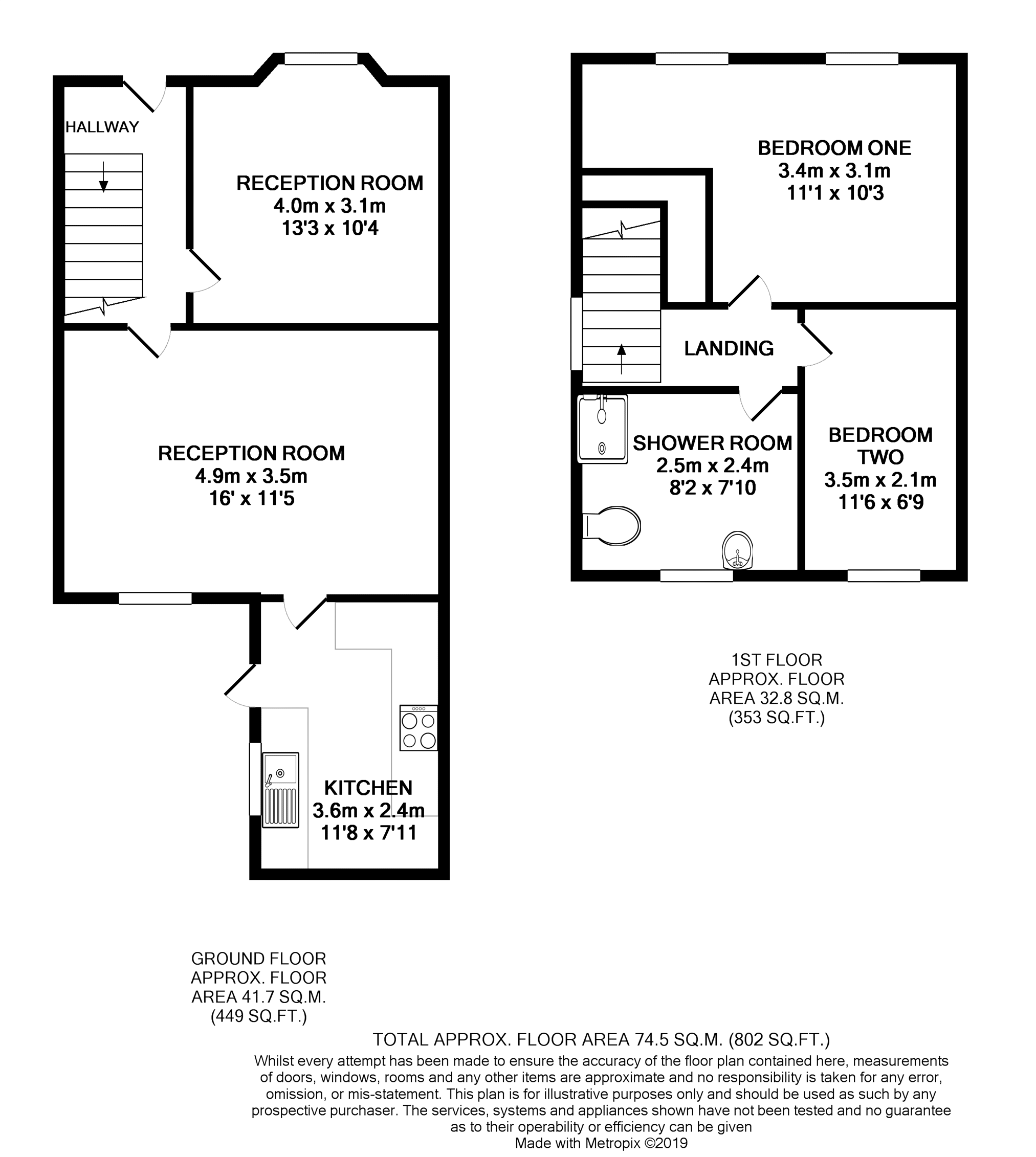Semi-detached house for sale in Porth CF39, 2 Bedroom
Quick Summary
- Property Type:
- Semi-detached house
- Status:
- For sale
- Price
- £ 100,000
- Beds:
- 2
- Baths:
- 1
- Recepts:
- 2
- County
- Rhondda Cynon Taff
- Town
- Porth
- Outcode
- CF39
- Location
- Hill Street, Gilfach Goch, Porth CF39
- Marketed By:
- Purplebricks, Head Office
- Posted
- 2024-05-08
- CF39 Rating:
- More Info?
- Please contact Purplebricks, Head Office on 024 7511 8874 or Request Details
Property Description
**popular location** in need of some modernisation** semi detached house** two bedrooms** easy access to road links** offered with no chain** ideal first time buyer purchase** viewing strongly recommended**
This two bedroom semi detached house is in need of some modernisation, but would make a lovely first time buyer purchase. Property comprises of an entrance hallway, two good size reception rooms, kitchen, two bedrooms and a shower room.
The property is offered with no chain and viewing is highly recommended.
Instantly book to view via
Ground Floor
Hallway
Carpet flooring. Stairs to first floor. Double glazed window and door to front. Papered walls and ceiling.
Reception Room 13'3" x 10'4"
Double glazed bay window to front. Three central heating radiators. Carpet flooring. Papered walls and ceiling. Alcove cupboards.
Reception Room 16'0" x 11'5"
Double glazed window to rear. Carpet flooring. Gas fire with back boiler. Central heating radiator. Painted walls. Textured ceiling.
Kitchen 11'8" x 7'11"
Wall and base units with worktops. Sink and drainer. Plumbing for automatic washing machine. Gas cooker point. Tiled and painted walls. Laminate flooring. Double glazed window and door to side.
First Floor
Landing
Double glazed window to side. Carpet flooring. Loft access. Papered walls and ceiling.
Bedroom One 11'1" x 10'3"
Two double glazed windows to front. Cast iron grate. Papered walls and ceiling. Central heating radiator. Fitted wardrobes.
Bedroom Two 11'6" x 6'9"
Carpet flooring. Central heating radiator. Papered walls. Textured ceiling. Fitted wardrobes and airing cupboard.
Shower Room 8'2" x 7'10"
Disabled shower with power shower. Low level WC. Wash hand basin. Double glazed window to rear. Laminate flooring. Textured ceiling. Tiled walls.
Outside
To the Front
Path to front entrance and forecourt. Side access to rear garden.
To the Rear
Brick storage shed. Centre path. Laid to lawn. Patio area. Hedgerow boundaries. Side access.
Property Location
Marketed by Purplebricks, Head Office
Disclaimer Property descriptions and related information displayed on this page are marketing materials provided by Purplebricks, Head Office. estateagents365.uk does not warrant or accept any responsibility for the accuracy or completeness of the property descriptions or related information provided here and they do not constitute property particulars. Please contact Purplebricks, Head Office for full details and further information.


