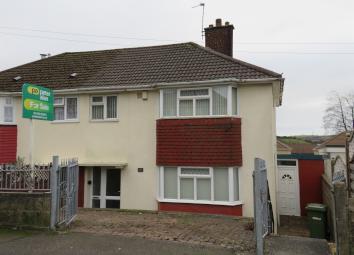Semi-detached house for sale in Porth CF39, 3 Bedroom
Quick Summary
- Property Type:
- Semi-detached house
- Status:
- For sale
- Price
- £ 95,000
- Beds:
- 3
- Baths:
- 1
- Recepts:
- 2
- County
- Rhondda Cynon Taff
- Town
- Porth
- Outcode
- CF39
- Location
- Manley Close, Tonyrefail, Porth CF39
- Marketed By:
- Peter Alan - Talbot Green
- Posted
- 2024-05-08
- CF39 Rating:
- More Info?
- Please contact Peter Alan - Talbot Green on 01443 308243 or Request Details
Property Description
Summary
Peter Alan Talbot Green are pleased to present to the market this three bedroom family home offering great potential. With two reception rooms, three great sized bedrooms plus off road parking to the front. Contact us to arrange your viewing today.
Description
Peter Alan Talbot Green are pleased to present to the market this three bedroom semi detached property in Tonyrefail. The property is situated within walking distance to local school and Tonyrefail high street. The property benefits include three great sized bedrooms, two reception rooms plus a out buildings.The property is in need of some upgrading and modernising however has plenty to offer.
Internally the property briefly comprises entrance hallway, lounge, dining room, kitchen and lean too. The lean too offer storage leading to an out house.
To the first floor you will find two double bedrooms and one single plus a family bathroom fitting with three piece bathroom suite.
Outside to the front the property offer off road parking for up to two cars leading to the front door. To the rear you will find an enclosed garden offering a combination of both paved and lawned areas plus an out house.
Entrance Hallway
Enter into hallway. Access to lounge and dining room. Staircase leading to first floor.
Lounge 12' 2" x 13' 11" ( 3.71m x 4.24m )
Bay window to front. Fitted gas fire.
Dining Room 10' 2" x 11' 11" max ( 3.10m x 3.63m max )
Sliding doors leading to rear garden. Access to kitchen.
Kitchen 8' 3" x 10' 2" max ( 2.51m x 3.10m max )
Fitted with a matching range of both base and eye level units with contrasting worktops over. Insert stainless steel sink unit plus drainer. Free standing cooker and hob, space for washing machine and fridge/freezer. Window to rear and door leading to lean to.
Landing
Access to all first floor rooms.
Master Bedroom 12' 2" x 14' 1" ( 3.71m x 4.29m )
Bay window to front. Single storage cupboard house combination boiler.
Bedroom Two 8' 8" x 14' 1" ( 2.64m x 4.29m )
Window to rear. Two single storage cupboards
Bedroom Three 9' 1" x 7' 2" ( 2.77m x 2.18m )
Window to front.
Bathroom
Fitted with a matching three piece suite comprising bath with electric shower over, wc and wash hand basin. Obscure window to rear.
Outside
Off road parking for two cars to the front. Steps down to front door. To the rear is an enclosed garden offering both paved and lawned areas with an array of trees and shrubbery. Out building also offer further storage.
Out Building
Providing additional storage.With access to both front and rear.
Council Tax
B
Schools And Catchments
Welsh Primary School - ygg Tonyrefail
English Primary School - Tonyrefail Primary
Welsh Secondary School - Ysgol Llanhari (Secondary)
English Secondary School - Tonyrefail Community
Property Location
Marketed by Peter Alan - Talbot Green
Disclaimer Property descriptions and related information displayed on this page are marketing materials provided by Peter Alan - Talbot Green. estateagents365.uk does not warrant or accept any responsibility for the accuracy or completeness of the property descriptions or related information provided here and they do not constitute property particulars. Please contact Peter Alan - Talbot Green for full details and further information.


