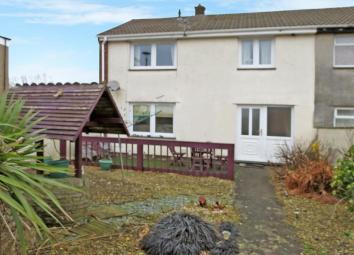Semi-detached house for sale in Porth CF39, 4 Bedroom
Quick Summary
- Property Type:
- Semi-detached house
- Status:
- For sale
- Price
- £ 99,000
- Beds:
- 4
- County
- Rhondda Cynon Taff
- Town
- Porth
- Outcode
- CF39
- Location
- Bryngolau, Tonyrefail, Porth CF39
- Marketed By:
- Deeds Property
- Posted
- 2024-05-08
- CF39 Rating:
- More Info?
- Please contact Deeds Property on 0151 382 7403 or Request Details
Property Description
** what A find ** rare 4 bedroom house ** priced to sell **
deeds are pleased to offer for sale this well presented and spacious extended 4 bedroom family home set in the popular Bryngolau estate in Tonyrefail, situated close to the new super school currently being constructed, bus links to Pontypridd and Bridgend, good local amenities and schools. This house offers space galore and a really nice layout including an extra bedroom with en-suite plus a good size flat rear garden.... It's a must see property.
Call deeds today on to book a viewing... Be Quick!
Ground Floor
Entrance Hallway
Upvc double glazed door to the front, wooden style flooring, stairs to first floor, understairs cupboard, access to...
Living Room
15' 8'' x 14' 9'' (4.8m x 4.5m) Upvc double glazed window to the front, feature fire, wooden style flooring, radiator.
Kitchen/Dining Room
20' 11'' x 8' 6'' (6.4m x 2.6m) Upvc double glazed window to the side and rear, door to side, modern fitted kitchen with matching wall and floor units with roll top work surfaces, tiled splash backs, integral washer, fridge freezer, gas range cooker with wok feature, extraction hood over, space for table and chairs.
Bedroom 1
15' 1'' x 10' 5'' (4.6m x 3.2m) Double glazed window to the front, radiator, storage cupboard, door to...
En-suite
Professionally fitted and converted wet room en - suite with matching wc and pedestal wash hand basin, tiled walls and flooring, radiator to the side, extraction fan.
First Floor
Landing area
Access to all rooms to the first floor, loft access via loft hatch.
Bedroom 2
15' 1'' x 10' 5'' (4.6m x 3.2m) Double glazed window, radiator.
Bedroom 3
10' 9'' x 9' 10'' (3.3m x 3m) Double glazed window, radiator.
Bedroom 4
11' 5'' x 6' 10'' (3.5m x 2.1m) Double glazed window, radiator.
Family Bathroom
Modern bathroom suite comprising panel bath, mixer shower, wc and pedestal wash hand basin, tiled bath area, frosted double glazed window to the rear, radiator.
Exterior
Outside - Rear Garden
Feature rear garden comprising decked sun terraced area, flat rear garden with the rest laid lawn, shed, enclosed with gate access to the rear footpath.
Outside - front garden
Gated access from road, to front forecourt, hardstand base with shed on, could be used as a driveway subject to seeking all relevant planning permission.
Property Location
Marketed by Deeds Property
Disclaimer Property descriptions and related information displayed on this page are marketing materials provided by Deeds Property. estateagents365.uk does not warrant or accept any responsibility for the accuracy or completeness of the property descriptions or related information provided here and they do not constitute property particulars. Please contact Deeds Property for full details and further information.


