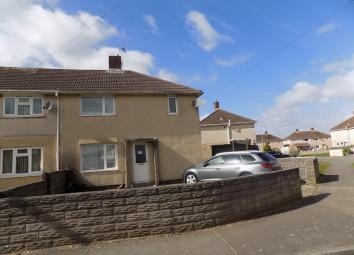Semi-detached house for sale in Port Talbot SA12, 3 Bedroom
Quick Summary
- Property Type:
- Semi-detached house
- Status:
- For sale
- Price
- £ 95,000
- Beds:
- 3
- Baths:
- 1
- Recepts:
- 2
- County
- Neath Port Talbot
- Town
- Port Talbot
- Outcode
- SA12
- Location
- Gordon Crescent, Sandfields Estate, Port Talbot, Neath Port Talbot. SA12
- Marketed By:
- Payton Jewell Caines
- Posted
- 2024-03-31
- SA12 Rating:
- More Info?
- Please contact Payton Jewell Caines on 01639 874125 or Request Details
Property Description
Ideal for first time buyers or investment! Early viewing is highly recommended on this three bedroom property in the popular location of Sandfields Estate. Primary/secondary schools are within easy reach aswell as convenience shops and aberavon seafront!
Overview
Sandfields Estate is situated neighbouring Aberavon seafront and is an ideal position for families/first time buyers/investment. There are primary and secondary schools within easy reach and supermarkets, doctors surgery and the hospital are a short distance away.
The property is situated on a corner plot offering good outdoor space and parking. Three well proportioned bedrooms, bathroom on the first floor, two receptions, w.C. And fitted kitchen. The property is being sold with no ongoing chain.
Entrance Hall
Via frosted glass panel PVCu door. Centre light. Staircase leading to the first floor with fitted carpet. Radiator. Vinyl flooring in a wood effect. Panel door leading to the reception rooms.
Reception 1 (10' 5" x 9' 1" or 3.18m x 2.76m)
Centre light. Double glazed window to the front. Chimney breast. Radiator. Fitted carpet.
Reception 2 (13' 7" x 8' 2" or 4.15m x 2.50m)
Centre light. Double glazed window to the rear. Radiator. Telephone point. Television point. Fitted carpet. Panel door through to:
Kitchen (16' 9" x 7' 7" or 5.11m x 2.30m)
'L' shaped.
Two centre lights. Frosted glass door leading to the garden. Window to the side. Wall and base units with black laminated worktops over housing sink and drainer with mixertap. Four ring gas burner hob, electric oven and extractor fan. Splash back tiling. Space and plumbing for washing machine. Space for tumble dryer and fridge freezer. Access to under stairs storage. Radiator. Vinyl flooring in a wood effect. Panel door leading to:
W.C.
Centre light. Frosted glass window to the side. W.C. Radiator. Vinyl flooring.
Landing
Centre light. Loft access. Fitted carpet. Doors leading to all bedrooms and bathroom.
Bedroom 1 (13' 4" x 9' 1" or 4.06m x 2.77m)
Centre light. Double glazed window to the front. Radiator. Fitted carpet.
Bedroom 2 (12' 7" x 8' 10" or 3.83m x 2.70m)
Centre light. Double glazed window to the rear. Radiator. Fitted carpet.
Bedroom 3 (8' 8" x 8' 0" or 2.64m x 2.44m)
Centre light. Double glazed window to the rear. Radiator. Fitted carpet.
Bathroom
Centre light. Frosted glass window to the front. Pedestal wash hand basin. Low level w.C. Respatex to walls. Radiator. Vinyl flooring in a wood effect.
Outside
Situated on a corner plot with enclosed high level walls and fencing and is mainly laid to lawn. Access to the side garden area. The front garden is mainly laid to lawn with double gates for access to the driveway parking for one vehicle.
Property Location
Marketed by Payton Jewell Caines
Disclaimer Property descriptions and related information displayed on this page are marketing materials provided by Payton Jewell Caines. estateagents365.uk does not warrant or accept any responsibility for the accuracy or completeness of the property descriptions or related information provided here and they do not constitute property particulars. Please contact Payton Jewell Caines for full details and further information.


