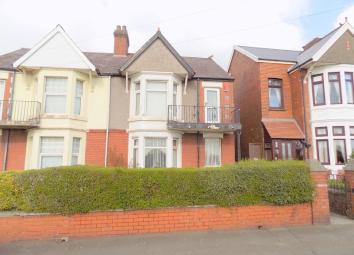Semi-detached house for sale in Port Talbot SA13, 4 Bedroom
Quick Summary
- Property Type:
- Semi-detached house
- Status:
- For sale
- Price
- £ 65,000
- Beds:
- 4
- Baths:
- 1
- Recepts:
- 3
- County
- Neath Port Talbot
- Town
- Port Talbot
- Outcode
- SA13
- Location
- Park View, Port Talbot, Neath Port Talbot. SA13
- Marketed By:
- Astleys - Neath
- Posted
- 2024-03-31
- SA13 Rating:
- More Info?
- Please contact Astleys - Neath on 01639 874134 or Request Details
Property Description
For sale by public auction on Thursday 22nd of may 2019 at 3.00PM at the village hotel, SA1 waterfront, swansea. SA1 8QY
A semi-detached property which would require A complete programme of modernisation though offers excellent potential to be A lovely family home. Within easy access to the M4 corridor. Comprises of; hallway, 3 receptions, 4 double bedrooms, long rear garden and detached single garage. EPC F38
Main Dwelling
4 Bedroom extended semi-detached house with 3 reception rooms and offers excellent family accommodation throughout.
Entrance Porch
Upvc entrance door leading to main dwelling, with second door from porch area leading to the rear garden.
Hall (13' 1" x 6' 6" or 4.00m x 1.99m)
Spacious hall with stairs to first floor.
Lounge (19' 9" x 14' 1" or 6.02m x 4.29m)
Two windows to front, original high level fire surround with mirror inset and radiator.
Rear living room (12' 11" x 13' 3" or 3.93m x 4.03m)
Feature fire place, rose centre piece, window and access door to rear and radiator.
Dining Room (11' 5" x 13' 11" or 3.48m x 4.23m)
Bay window to side, floor to ceiling double cupboard.
Kitchen (11' 7" x 11' 5" or 3.52m x 3.48m)
Window and door to side, floor to ceiling double cupboard and access to potential utility room.
Utility Room (6' 11" x 5' 3" or 2.11m x 1.60m)
Landing
Window to side and radiator and access to the loft area.
Bedroom 1 (19' 11" x 13' 11" or 6.07m x 4.23m)
Excellent size room with bay window to front and door leading to the balcony area.
Bedroom 2 (13' 1" x 12' 11" or 3.99m x 3.94m)
Window to rear and radiator.
Bedroom 3 (16' 3" x 11' 6" or 4.95m x 3.51m)
Bay window.
Bedroom 4 (8' 4" x 6' 2" or 2.55m x 1.88m)
Window to side, cupboard housing the water tank and cylinder.
Bathroom (8' 2" x 5' 1" or 2.50m x 1.55m)
Window to side, pedestal wash hand basin, panel bath and separate wc.
Rear Garden
Enclosed long rear garden, with detached garage to the bottom of the garden.
Front garden.
Views from front of property
Property Location
Marketed by Astleys - Neath
Disclaimer Property descriptions and related information displayed on this page are marketing materials provided by Astleys - Neath. estateagents365.uk does not warrant or accept any responsibility for the accuracy or completeness of the property descriptions or related information provided here and they do not constitute property particulars. Please contact Astleys - Neath for full details and further information.


