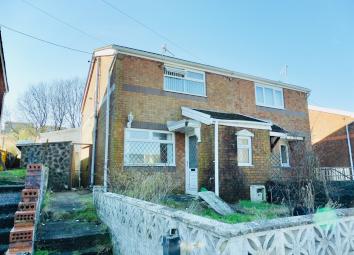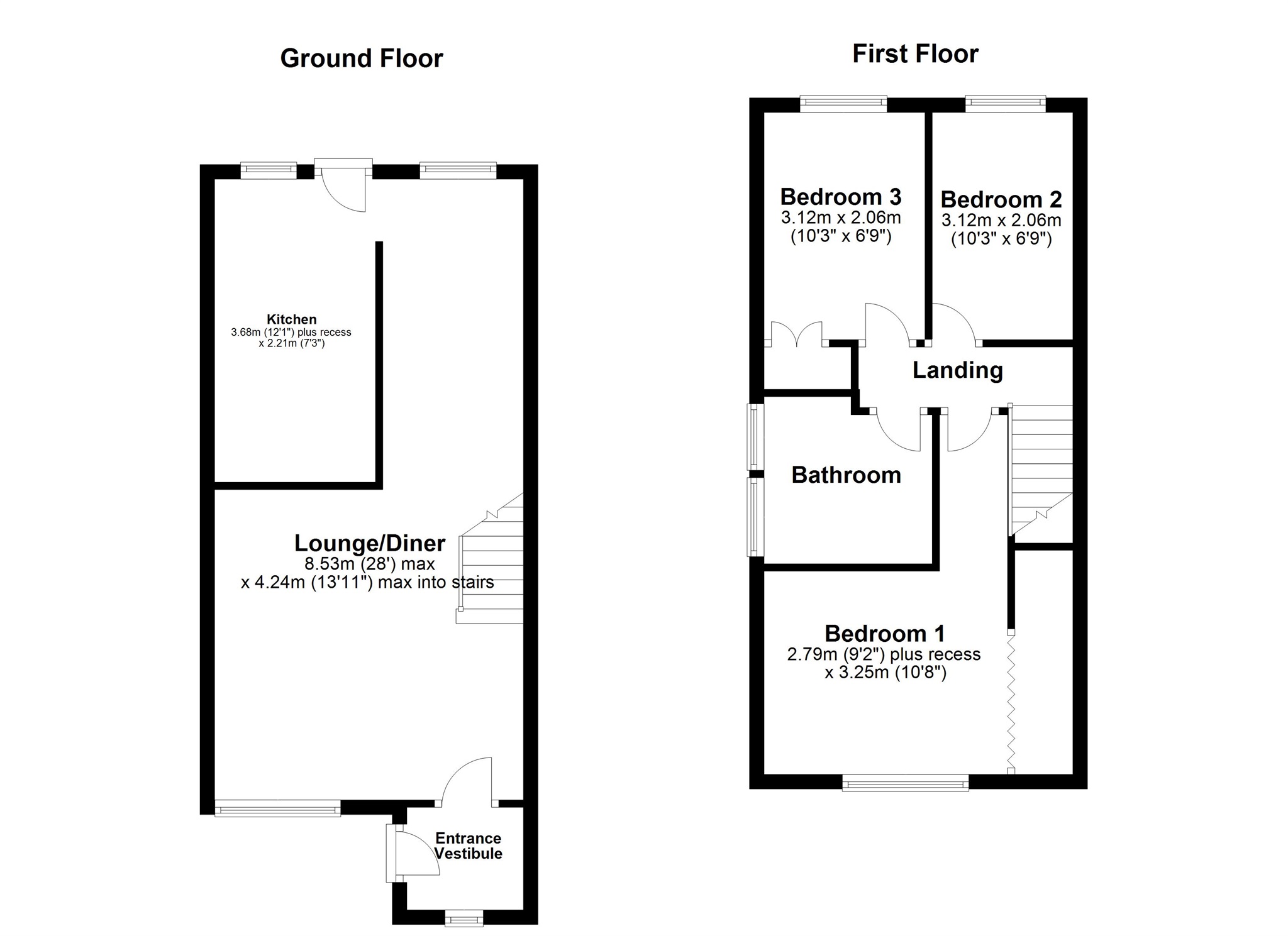Semi-detached house for sale in Port Talbot SA13, 3 Bedroom
Quick Summary
- Property Type:
- Semi-detached house
- Status:
- For sale
- Price
- £ 49,000
- Beds:
- 3
- Baths:
- 1
- Recepts:
- 1
- County
- Neath Port Talbot
- Town
- Port Talbot
- Outcode
- SA13
- Location
- South Avenue, Cymmer, Port Talbot SA13
- Marketed By:
- Peter Alan - Maesteg
- Posted
- 2024-03-31
- SA13 Rating:
- More Info?
- Please contact Peter Alan - Maesteg on 01656 376183 or Request Details
Property Description
Summary
Sold with no on going chain is this three bedroom semi detached property situated in a small village with wonderful views to the front and no houses directly behind. The home could be perfect for a first time buyer happy to do work or a buy to let investor.
Description
A three bedroom semi detached house which would lend itself to a first time buyer happy to do work or a buy to let investor. The property features beautiful view to the front over surrounding countryside and doesn't back onto further housing to the rear which is another benefit. The accommodation briefly comprises: Entrance porch, lounge/diner and kitchen to the ground floor. To the first floor the landing leads to three bedrooms with the master featuring a large built in wardrobe. To the front of the home there is a garden with a pathway leading to the rear garden and the entrance to the property. To the rear there is an enclosed garden with several outbuildings. The property further benefits from double glazing and a gas combination boiler. Sold with no on going chain.
Entrance Vestibule
UPVC double glazed window to front, uPVC door to:
Lounge/diner 28' max x 13' 11" max into stairs ( 8.53m max x 4.24m max into stairs )
UPVC double glazed window to front, uPVC double glazed window to rear, laminate flooring, stairs, open plan to:
Kitchen 12' 1" plus recess x 7' 3" ( 3.68m plus recess x 2.21m )
Fitted with a matching range of base and eye level units with worktop space over, 1+1/2 bowl sink unit with mixer tap, space for fridge/freezer, washing machine and cooker, uPVC double glazed window to rear, tiled flooring, uPVC door to rear.
Landing
Fitted carpet, access to loft, door to:
Bedroom One 9' 8" plus recess x 10' 8" ( 2.95m plus recess x 3.25m )
UPVC double glazed window to front, fitted carpet, folding door to built in cupboard.
Bedroom Two 10' 3" x 6' 9" ( 3.12m x 2.06m )
UPVC double glazed window to rear, fitted carpet.
Bedroom Three 10' 3" x 6' 9" ( 3.12m x 2.06m )
UPVC double glazed window to rear, fitted carpet, double doors to airing cupboard housing a wall mounted gas combination boiler.
Bathroom
Fitted with three piece suite comprising bath, wash hand basin and WC, tiled splashbacks, uPVC obscure double glazed window to side, vinyl flooring
Outside
To the front of the home there is a garden with a pathway leading to the rear garden and the entrance to the property. To the rear there is an enclosed garden with several outbuildings.
Property Location
Marketed by Peter Alan - Maesteg
Disclaimer Property descriptions and related information displayed on this page are marketing materials provided by Peter Alan - Maesteg. estateagents365.uk does not warrant or accept any responsibility for the accuracy or completeness of the property descriptions or related information provided here and they do not constitute property particulars. Please contact Peter Alan - Maesteg for full details and further information.


