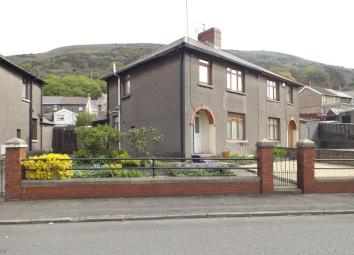Semi-detached house for sale in Port Talbot SA13, 3 Bedroom
Quick Summary
- Property Type:
- Semi-detached house
- Status:
- For sale
- Price
- £ 90,000
- Beds:
- 3
- Baths:
- 1
- Recepts:
- 2
- County
- Neath Port Talbot
- Town
- Port Talbot
- Outcode
- SA13
- Location
- Geifr Road, Margam, Port Talbot, Neath Port Talbot. SA13
- Marketed By:
- Peter Morgan
- Posted
- 2024-03-31
- SA13 Rating:
- More Info?
- Please contact Peter Morgan on 01639 339950 or Request Details
Property Description
A semi detached three bedroom property situated in a convenient location close to local schools, shops, amenities and close to the M4 motorway. The property has the benefit of uPVC double glazing, gas fired heating, two reception rooms and first floor bathroom. Externally there are gardens to front and side with driveway and a large rear garden.
Ground floor
Entrance Hall
Smoke alarm. Radiator. Carpet. Stairs.
Lounge (11' 1" x 10' 6" or 3.37m x 3.19m)
uPVC double glazed window. Radiator. Tiled fire place. Carpet.
Living Room (11' 5" x 9' 5" or 3.48m x 2.87m)
uPVC double glazed window. Radiator. Alcove cupboard. Tiled fire place. Carpet.
Kitchen (7' 9" x 7' 1" or 2.36m x 2.16m)
uPVC double glazed window and door. Stainless steel sink unit incorporated in base unit with matching range of base and wall units. Under stairs pantry. Radiator. Ceramic tiled flooring.
First floor
Landing
uPVC double glazed window. Smoke alarm. Carpet.
Bedroom 1 (Rear) (11' 4" x 10' 3" or 3.46m x 3.13m)
uPVC double glazed window. Airing cupboard housing combination boiler serving domestic hot water and central heating. Radiator. Carpet.
Bedroom 2 (Front) (10' 8" x 8' 6" or 3.24m x 2.59m)
To fitted wardrobe. UPVC double glazed window. Radiator. Carpet.
Bedroom 3 (Front) (7' 5" x 7' 4" or 2.25m x 2.24m)
Access to loft via loft ladder. UPVC double glazed window. Radiator. Laminate flooring.
Bathroom
uPVC double glazed window. Half tiled walls to panelled bath. Pedestal wash hand basin. Low level W.C. Radiator. Cushion flooring.
Externally
Front Garden
Stoned garden with mature shrubs. Pathway to front door.
Side Garden
Shared driveway to the rear with mature trees and shrubs.
Rear Garden
Large garden to the rear laid to lawn enclosed by fencing. Outside W.C. And shed.
Property Location
Marketed by Peter Morgan
Disclaimer Property descriptions and related information displayed on this page are marketing materials provided by Peter Morgan. estateagents365.uk does not warrant or accept any responsibility for the accuracy or completeness of the property descriptions or related information provided here and they do not constitute property particulars. Please contact Peter Morgan for full details and further information.

