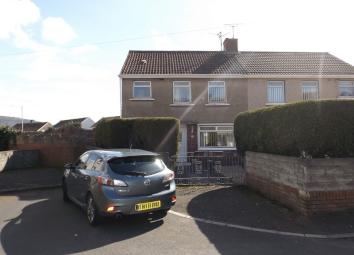Semi-detached house for sale in Port Talbot SA12, 3 Bedroom
Quick Summary
- Property Type:
- Semi-detached house
- Status:
- For sale
- Price
- £ 95,000
- Beds:
- 3
- Baths:
- 1
- Recepts:
- 2
- County
- Neath Port Talbot
- Town
- Port Talbot
- Outcode
- SA12
- Location
- Sable Close, Port Talbot, Neath Port Talbot. SA12
- Marketed By:
- Peter Morgan
- Posted
- 2024-03-31
- SA12 Rating:
- More Info?
- Please contact Peter Morgan on 01639 339950 or Request Details
Property Description
Situated in a quiet cul-de-sac location this three bedrooms semi detached property positioned in a corner plot with garden to front side and rear. There is double glazing throughout and gas fired heating. W.C. To both levels. All carpets, curtains and blinds are to remain. Early viewing is recommended to avoid disappointment.
Ground floor
Through uPVC double glazed door with side uPVC double glazed window to.
Entrance Hall
Coving. Smoke alarm. Under stairs cupboard. Radiator. Carpet.
Lounge (12' 9" x 10' 0" or 3.88m x 3.05m)
Coving. UPVC double glazed patio door to rear garden. Gas fire housing back boiler serving domestic hot water and central heating. Open to.
Dining Room (10' 0" x 9' 0" or 3.05m x 2.75m)
Coving. Aluminium double glazed window. Radiator. Carpet.
Kitchen (9' 10" x 6' 9" or 2.99m x 2.06m)
Fully tiled walls. Two aluminium double glazed windows. Stainless steel sink unit in base with matching range of base and wall units. Built in oven and hob. Ceramic tiled floor.
Inner Hall
Fully tiled walls. UPVC double glazed door to side garden.
Utility Room
Fully tiled walls. Plumbed for washing machine and tumble dryer. Low level W.C. Ceramic tiled floor.
First floor
Landing
Coving. Access to loft. Carpet.
Bedroom One (Front) (12' 10" x 9' 8" or 3.92m x 2.94m)
Coving. Two aluminium double glazed windows. Cupboard. Radiator. Carpet.
Bedroom Two (Rear) (9' 9" x 10' 0" or 2.97m x 3.04m)
3.04m 10' 0" to fitted wardrobe. Coving. Aluminium double glazed window. Radiator. Carpet.
Bedroom Three (Rear) (8' 10" x 7' 4" or 2.69m x 2.24m)
Coving. Aluminium double glazed window. Radiator. Carpet.
Bathroom
Aluminium double glazed window. Extractor fan. Fully cladded walls. Heated towel rail. Low level W.C. Vanity wash hand basin. Large shower area with shower over and screen. Non slip flooring.
Externally
To Front
Double gated access to driveway for one car. Stoned area and mature trees.
To Side
Side gated access. Patio area. Sheds. Leading to rear.
To Rear
Large enclosed garden with mature trees and shrubs. Patio area. Lawned garden.
Property Location
Marketed by Peter Morgan
Disclaimer Property descriptions and related information displayed on this page are marketing materials provided by Peter Morgan. estateagents365.uk does not warrant or accept any responsibility for the accuracy or completeness of the property descriptions or related information provided here and they do not constitute property particulars. Please contact Peter Morgan for full details and further information.

