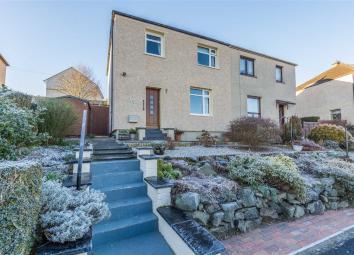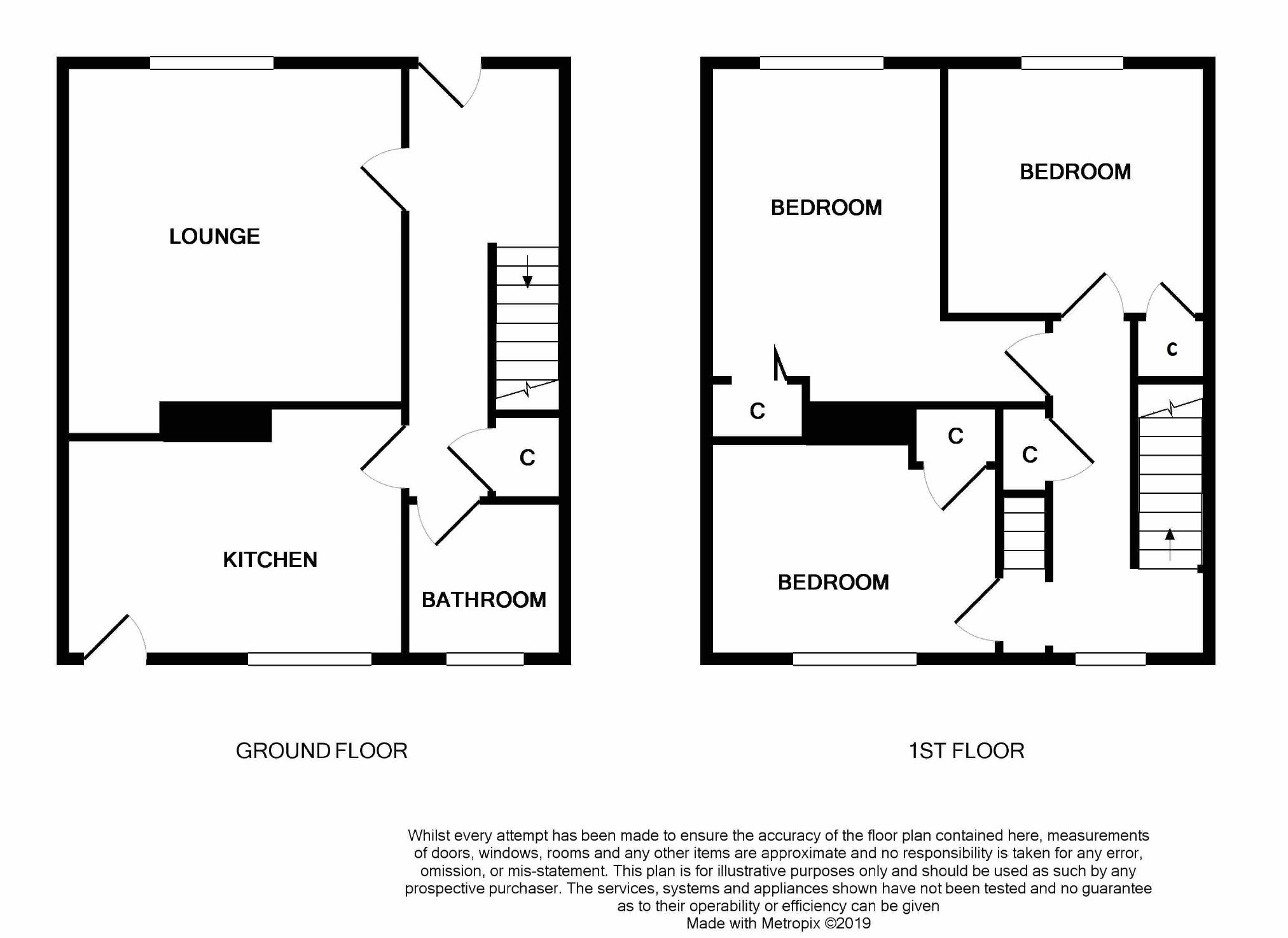Semi-detached house for sale in Perth PH2, 3 Bedroom
Quick Summary
- Property Type:
- Semi-detached house
- Status:
- For sale
- Price
- £ 165,000
- Beds:
- 3
- Baths:
- 1
- Recepts:
- 1
- County
- Perth & Kinross
- Town
- Perth
- Outcode
- PH2
- Location
- Glenogle Crescent, Perth, Perthshire PH2
- Marketed By:
- Thorntons Law LLP - Perth
- Posted
- 2024-06-17
- PH2 Rating:
- More Info?
- Please contact Thorntons Law LLP - Perth on 01738 301809 or Request Details
Property Description
Situated within a quiet cul de sac in the sought after Craigie area of Perth, is this deceptively spacious and attractively presented semi-detached family villa.
The property enters into a bright and welcoming hallway with wooden flooring and solid oak doors. The downstairs accommodation is located off along with stairs to the upper level. The large lounge is to the front with fresh modern decor, feature fireplace with electric fire and fine views across Perth. The family bathroom is to the back with coordinating wall and floor tiling and stylish white suite with shower over the bath. The modern kitchen is also to the rear with a wide range of wall and base units along with coordinating wood effect work top and vinyl flooring. There is a large picture window overlooking the rear garden and door to outside.
Upstairs there are three generous double bedrooms all boasting built in storage and also boasting beautiful views across Perth to the front and across the attractive garden to the rear. There is also a large attic room which has been full floored with velux window and stairs to access and ample storage space. The property benefits from gas central heating and double glazing. The curtains, light fittings and floor coverings are included in the sale price.
Outside the gardens to the rear have been landscaped on different levels to provide an attractive decked seating area and lawned area with shrubbery. There is a large workshop with power and lighting along with further storage shed. To the front there is further tiered gardens with stairs the front door.
This property would make an ideal first time buy or young family home and early viewing is recommended.
Lounge (13'5 x 13'4 (4.09m x 4.06m))
Family Bathroom (6'4 x 6'4 (1.93m x 1.93m))
Kitchen (13'5 x 9'10 (4.09m x 3.00m))
Bedroom 1 (12'0 x 8'7 (3.66m x 2.62m))
Bedroom 2 (11'9 x 9'5 (3.58m x 2.87m))
Bedroom 3 (10'1 x 10'11 (3.07m x 3.33m))
Attic Room
Thorntons is a trading name of Thorntons llp. Note: While Thorntons make every effort to ensure that all particulars are correct, no guarantee is given and any potential purchasers should satisfy themselves as to the accuracy of all information. Floor plans or maps reproduced within this schedule are not to scale, and are designed to be indicative only of the layout and lcoation of the property advertised.
Property Location
Marketed by Thorntons Law LLP - Perth
Disclaimer Property descriptions and related information displayed on this page are marketing materials provided by Thorntons Law LLP - Perth. estateagents365.uk does not warrant or accept any responsibility for the accuracy or completeness of the property descriptions or related information provided here and they do not constitute property particulars. Please contact Thorntons Law LLP - Perth for full details and further information.



