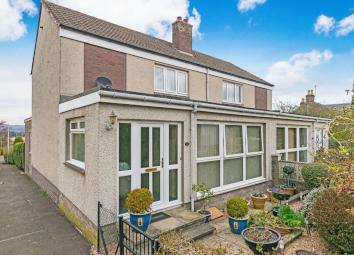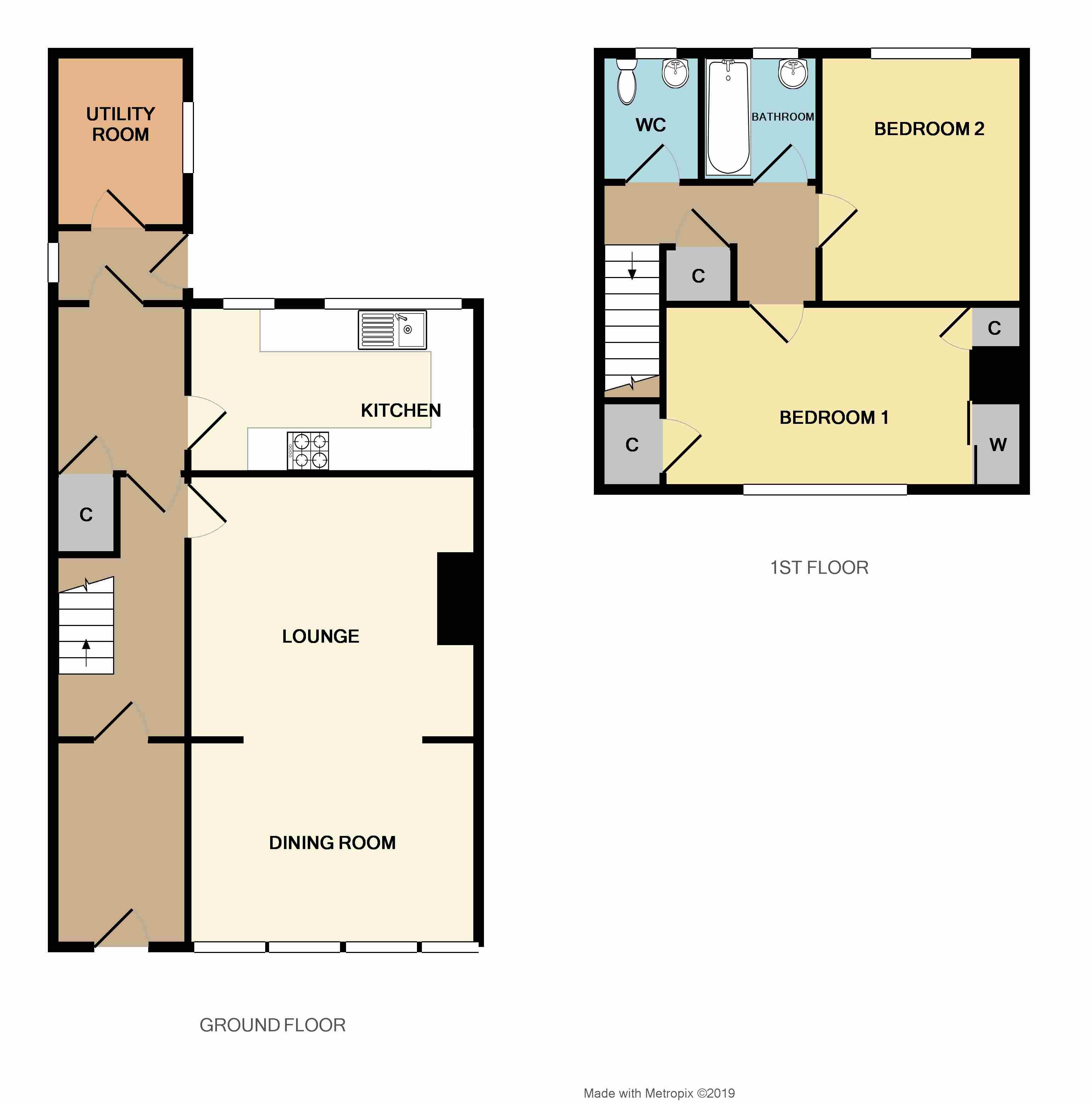Semi-detached house for sale in Perth PH2, 2 Bedroom
Quick Summary
- Property Type:
- Semi-detached house
- Status:
- For sale
- Price
- £ 130,000
- Beds:
- 2
- Baths:
- 1
- Recepts:
- 1
- County
- Perth & Kinross
- Town
- Perth
- Outcode
- PH2
- Location
- 19 Norlands, Errol PH2
- Marketed By:
- Blackadders Solicitors
- Posted
- 2024-04-06
- PH2 Rating:
- More Info?
- Please contact Blackadders Solicitors on 01738 301795 or Request Details
Property Description
This is a charming two bedroom semi-detached villa located in a popular residential area conveniently placed for access to the centre of the village of Errol. The village offers a range of facilities including well regarded primary school, convenience stores, chemist, post office, butcher and regular bus service. The cities of Perth and Dundee are easily accessible with the main A90 situated nearby.
In need of some general upgrading and modernisation, the property, which has been extended to the front and rear, provides excellent spacious and adaptable accommodation over two levels. The ground floor comprises: Large open plan lounge/dining area, kitchen and utility room. The lounge has a feature fireplace and extends to the dining room which is currently used as a further sitting area. The kitchen has space for dining, built in cooker, floor and wall mounted units with complementary work surfaces. The first floor accommodation comprises two double bedrooms (one with built in storage), bathroom and separate WC.
The property also benefits from double glazing and gas central heating.
Externally, this is a low maintenance gated front garden. To the rear the fully enclosed garden has a sculpted lawn and includes a patio seating area, various mature plantings and attractive summerhouse.
Summer house available by separate negotiation.
Lounge/Dining Area
(4.06m x 7.19m / 13'4" x 23'7")
Kitchen
(2.40m x 4.06m / 7'10" x 13'4")
Utility Room
(1.96m x 2.46m / 6'5" x 8'1")
Bedroom 1
(2.64m x 4.57m / 8'8" x 15'0")
Bedroom 2
(2.94m x 3.57m / 9'8" x 11'9")
Bathroom
(1.57m x 1.82m / 5'2" x 6'0")
WC
(1.43m x 1.82m / 4'8" x 6'0")
Property Location
Marketed by Blackadders Solicitors
Disclaimer Property descriptions and related information displayed on this page are marketing materials provided by Blackadders Solicitors. estateagents365.uk does not warrant or accept any responsibility for the accuracy or completeness of the property descriptions or related information provided here and they do not constitute property particulars. Please contact Blackadders Solicitors for full details and further information.


