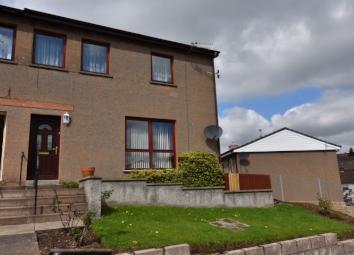Semi-detached house for sale in Perth PH1, 3 Bedroom
Quick Summary
- Property Type:
- Semi-detached house
- Status:
- For sale
- Price
- £ 125,000
- Beds:
- 3
- Recepts:
- 1
- County
- Perth & Kinross
- Town
- Perth
- Outcode
- PH1
- Location
- Dunsinane Drive, Perth PH1
- Marketed By:
- Miller Hendry
- Posted
- 2024-04-03
- PH1 Rating:
- More Info?
- Please contact Miller Hendry on 01738 301706 or Request Details
Property Description
This well presented Semi Detached Villa sits in an elevated position in this popular residential area of Perth. Offering spacious accommodation over two levels, it is an ideal property for a 1st time buyer or young family.
The lovely bright Lounge has a full height window overlooking the front garden and a door that leads through to the kitchen which has a range of wall and base units, tiled splashbacks, breakfast bar and space for appliances. Also on the ground floor is the Shower Room with heated towel rail, WC and wash hand basin with vanity unit, a large corner enclosure with integrated shower and wet walling.
A carpeted staircase leads to the upper landing which has a window to the rear. Bedroom One is a well-proportioned double with windows to the rear and built in storage. Bedroom Two is another good sized room with the benefit of a storage cupboard and Bedroom Three is also a double and overlooks the front.
Décor throughout is fresh and the flooring is a combination of carpet and vinyl. Benefits include gas central heating and double glazing.
Location - The property is situated close to local shops and the primary school is within walking distance. There is a regular bus service to the City Centre and further afield. Easy commuting links to other towns and cities.
Directions - Travelling out of Perth on Jeanfield Road, at the traffic lights continue on to Letham Road and at the mini roundabout turn left onto Rannoch Road. Dunsinane Drive is the second turning on the left and number 5 is the first property on the right hand side.
Accommodation
Entrance Hall 4'1" x 14'3" Lounge 10'11" x 17'8" Kitchen 9'3" x 10'9" Bedroom One 9' x 15'4" Bedroom Two 9'1" x 12'3" Bedroom Three 9'6" x 10'10" Shower Room 5'9" x 10'10" at widest point
outside - To the front of the property is an area of lawn and borders with mature shrubs. A gate at the side leads to the rear garden which is fully enclosed and laid with stone chips for ease of maintenance. A patio also provides an ideal spot in which to relax and entertain.
Schooling - Catchment area for Goodlyburn Primary School, St Ninians Episcopal Primary School and Our Lady’s R C Primary School. Perth Grammar School or St John’s Academy for secondary education.
Home report value/EPC rating - £125,000 / C
council tax band - Band B
Property Location
Marketed by Miller Hendry
Disclaimer Property descriptions and related information displayed on this page are marketing materials provided by Miller Hendry. estateagents365.uk does not warrant or accept any responsibility for the accuracy or completeness of the property descriptions or related information provided here and they do not constitute property particulars. Please contact Miller Hendry for full details and further information.


