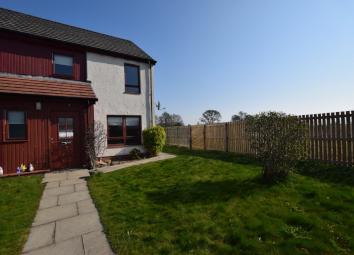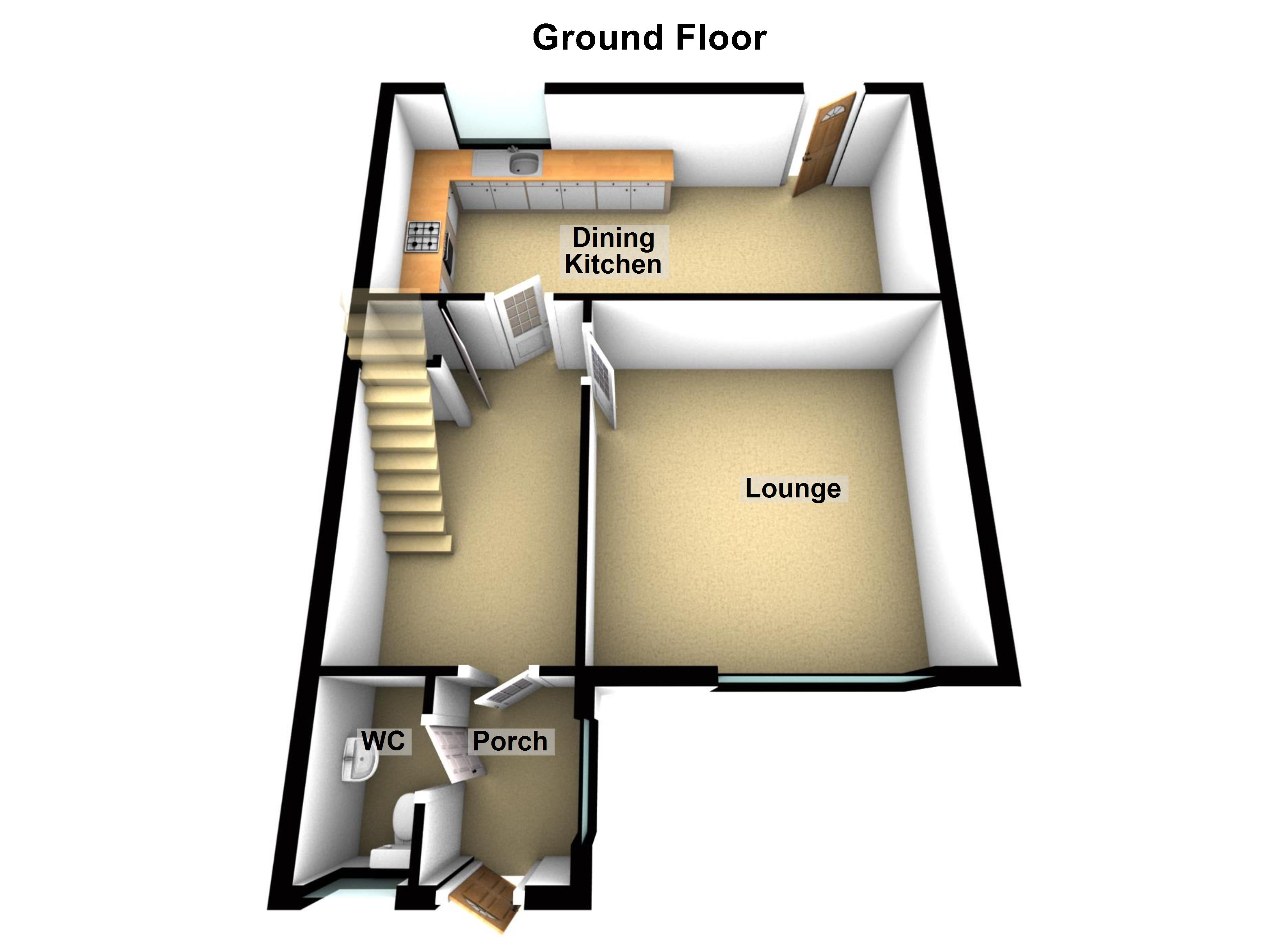Semi-detached house for sale in Perth PH2, 3 Bedroom
Quick Summary
- Property Type:
- Semi-detached house
- Status:
- For sale
- Price
- £ 145,000
- Beds:
- 3
- Baths:
- 1
- Recepts:
- 1
- County
- Perth & Kinross
- Town
- Perth
- Outcode
- PH2
- Location
- Alexander Drive, Bridge Of Earn, Perth PH2
- Marketed By:
- Next Home Estate Agents
- Posted
- 2024-04-07
- PH2 Rating:
- More Info?
- Please contact Next Home Estate Agents on 01738 479040 or Request Details
Property Description
Next Home are delighted to bring to the market this deceptively spacious 3 bedroom semi-detached villa quietly tucked away at the end of a cul-de-sac in the popular village of Bridge of Earn.
The property offers well proportioned accommodation over two floors comprising; entrance porch, W.C./cloak room, entrance hall, lounge, dining kitchen, three bedrooms and family bathroom. There is double glazing and gas central heating throughout. There are garden grounds to the front, side and rear of the property and there is an allocated parking space to the front. EPC rating C.
Early viewing is highly recommended as this property would make an excellent family home in a desirable location.
Area The village offers a range of local amenities including Co-operative store, bakery, hairdresser, children's nursery and a selection of restaurants. There is a reputable primary school within the village and secondary schooling can be found in the nearby city of Perth, located approximately 4 miles North of the village. The property is ideal for the commuter with the M90 being a short drive away giving easy access to Perth, Edinburgh, Stirling and Glasgow.
Entrance porch 5' 2" x 4' 9" (1.57m x 1.45m) A part glazed door provides access to the entrance porch. Window to the side. Tiled effect floor covering.
Entrance hall 13' 10" x 6' 9" (4.22m x 2.06m) Entered from the porch and providing access to all accommodation. Carpet. Radiator. Large under stair storage cupboard. Smoke alarm.
Lounge 13' 10" x 11' 5" (4.22m x 3.48m) A bright public room with window to the front. Ample space for a range of free standing furniture. Carpet. Radiator. Television point. Telephone point.
Dining kitchen 18' 6" x 9' 10" (5.64m x 3m) Fitted with a range of wall and base units with contrasting work surfaces and tiling between. Stainless steel sink and drainer unit. Space for cooker, fridge/freezer, washing machine and tumble dryer. Tiled effect floor covering. Ample space for a range of informal dining furniture. Radiator. Smoke alarm. Window and door to the rear.
W.C./cloakroom 5' 2" x 2' 11" (1.57m x 0.89m) Fitted with a white suite comprising W.C. And semi pedestal wash hand basin with decorative tiling to the splash back areas . Vinyl floorcovering. Radiator. An opaque glazed window the front provides additional light.
Landing 7' 2" x 6' 6" (2.18m x 1.98m) A carpeted staircase provides access to the upper hall and landing. Hatch providing access to attic space. Smoke alarm.
Bedroom 1 11' 5" x 10' 10" (3.48m x 3.3m) A spacious double bedroom with window to the rear affording lovely views over the countryside. Recessed wardrobe with shelf and hanging rail. Telephone point. Carpet. Radiator.
Bedroom 2 13' 0" x 7' 4" (3.96m x 2.24m) A further double bedroom with window to the front. Carpet. Radiator. Fitted wardrobe.
Bedroom 3 9' 3" x 7' 7" (2.82m x 2.31m) A sizeable single bedroom with window to the front. Two fitted wardrobes, one of which has shelving and hanging rail and the other with shelving. Carpet. Radiator.
Bathroom 7' 1" x 6' 9" (2.16m x 2.06m) Fitted with a white suite comprising W.C., pedestal wash hand basin and bath with shower over. There is partial tiling to the walls and tiled effect floor covering. An opaque glazed window to the rear provides natural light and ventilation. Radiator.
External There are garden grounds to the front side and rear of the property which are enclosed with timber fencing and are predominantly laid to lawn.
The rear garden has a large paved patio area, providing an ideal haven for relaxation and socialising during the summer months. There is a parking space to the front pertaining to the property.
Financial services Next Home Mortgages offers a range of mortgage, financial and insurance services.
With Award Winning Advisors based throughout Perthshire offering:
- Access to all Lenders
- Exclusive Rates Not Available on The High Street
- Save £1,000s on your current Mortgage
Unlike the Banks we are available 7 days a week!
Call us now on .
Legal services In association with Next Home, Next Law are a dynamic, forward thinking law firm providing a range of legal services to clients from offices based throughout Perthshire.
Put your trust in them to advise on:
- Residential Conveyancing and Property Law
- Family Law
- Charity Law
- Wills, Trusts and Executries
Next Law = Modern thinking, traditional values.
Call now for legal advice on
Property Location
Marketed by Next Home Estate Agents
Disclaimer Property descriptions and related information displayed on this page are marketing materials provided by Next Home Estate Agents. estateagents365.uk does not warrant or accept any responsibility for the accuracy or completeness of the property descriptions or related information provided here and they do not constitute property particulars. Please contact Next Home Estate Agents for full details and further information.


