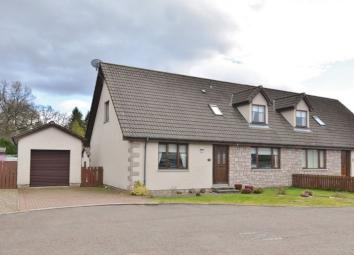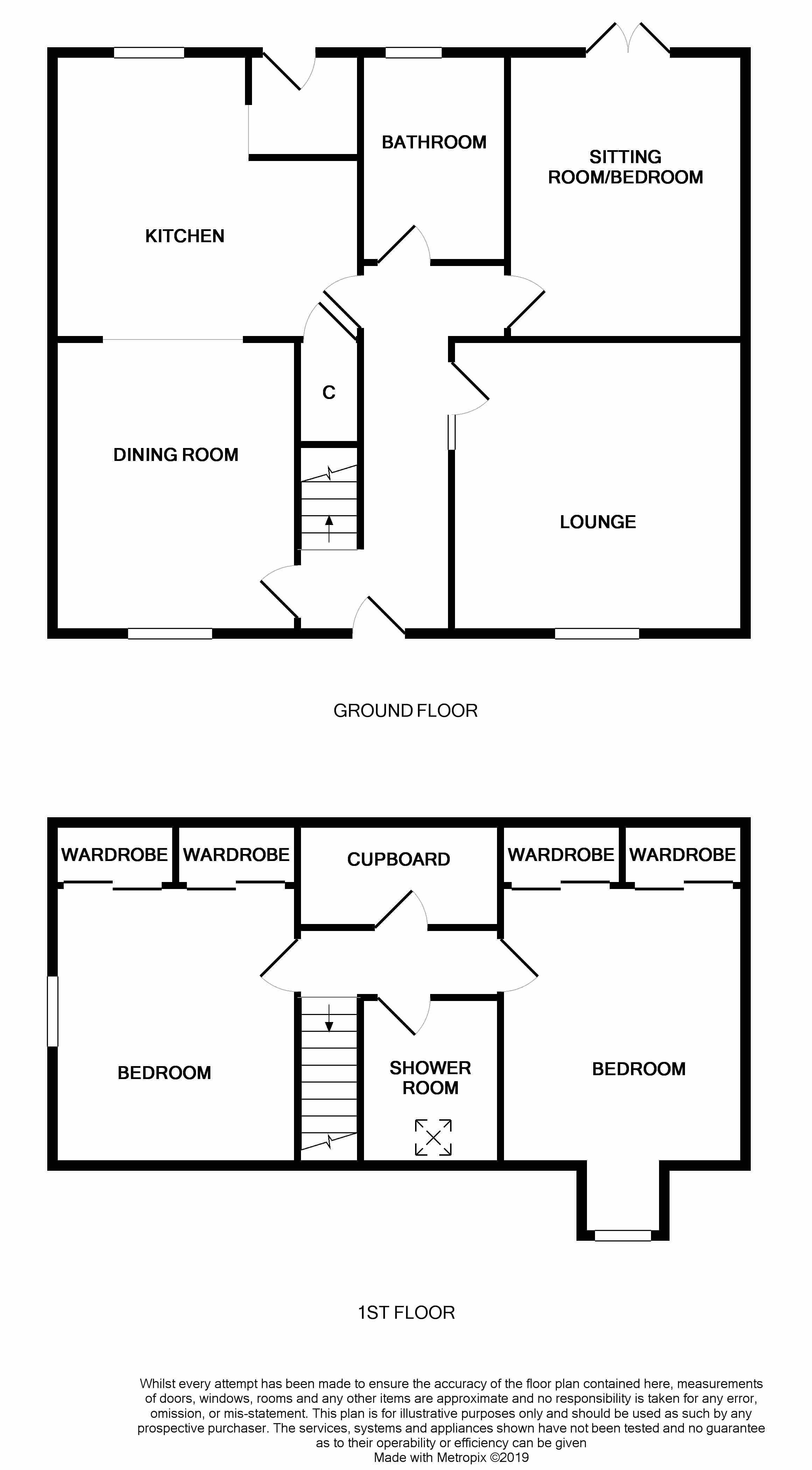Semi-detached house for sale in Perth PH1, 3 Bedroom
Quick Summary
- Property Type:
- Semi-detached house
- Status:
- For sale
- Price
- £ 190,000
- Beds:
- 3
- Recepts:
- 2
- County
- Perth & Kinross
- Town
- Perth
- Outcode
- PH1
- Location
- 15 Druids Park, Murthly, Perth PH1
- Marketed By:
- Jameson & Mackay
- Posted
- 2024-05-12
- PH1 Rating:
- More Info?
- Please contact Jameson & Mackay on 01738 301784 or Request Details
Property Description
An immaculately presented 3 bedroom house with garage, private parking and secure garden located at the end of a cul-de-sac in a quiet residential part of the charming Perthshire village of Murthly.
On the south bank of the River Tay, only 9 miles to Perth and 4 miles to Dunkeld, the village is ideally positioned to enjoy out both door pursuits and the amenities of the city. The close proximity of the motorway ensures that this lovely rural area is easily accessible. In addition to an award winning bar/restaurant and local castle, there is a village shop & post office, village hall and primary school in the village, with more amenities including doctor’s surgery in nearby Dunkeld and Stanley.
This bright, spacious house with oil central heating and double glazing is flooded with light, in pristine condition and ready to walk in to. Externally the property is approached by a mono bloc driveway with private parking, garage with electric door and a manicured front garden with side gate to the rear garden laid predominately to lawn however with a large paved sun terrace and surrounded by mature shrubs.
EPC: D
Council tax band: E
With a pleasing contemporary décor throughout, wood and laminate flooring on the ground floor with carpets up stairs this lovely house presents the following accommodation:
Hall a luminous l-shaped space with wood floor accessing all ground floor rooms
lounge an airy, bright spacious room with wood floors and panelled glass double doors
kitchen a wonderful bright centre of the home with contemporary cream wall and base units, centre island, Neff 5 burner gas hob, double oven, stainless steel extractor hood and tempered glass splashback. An integrated dishwasher and stainless steel sink with drainer overlooking the rear garden help to make chores a delight and finally a large under stairs utility cupboard adds yet more storage space
dining room another bright and spacious room with wide arch through to the kitchen
bedroom 3 currently used as a study and with double French windows opening on to the rear terrace, this spacious room is ideal as a ground floor bedroom
bathroom bright and spacious with spotless white bathroom suite and separate shower, tiled to dado height
utility room with door to rear garden, Zanussi washing machine, Bosch dryer and Siemens fridge freezer
Carpeted stairs lead to the first floor where the coombe ceilings create a cottage atmosphere. Large walk in store room and floored loft with ramsay ladder
bedroom 1 a bright, large double room with 2 large wardrobes
bedroom 2 another spacious room with 2 large wardrobes and dormer window
shower room bright and roomy with shower, WC and wash basin. Shaker style wall cupboards
Property Location
Marketed by Jameson & Mackay
Disclaimer Property descriptions and related information displayed on this page are marketing materials provided by Jameson & Mackay. estateagents365.uk does not warrant or accept any responsibility for the accuracy or completeness of the property descriptions or related information provided here and they do not constitute property particulars. Please contact Jameson & Mackay for full details and further information.


