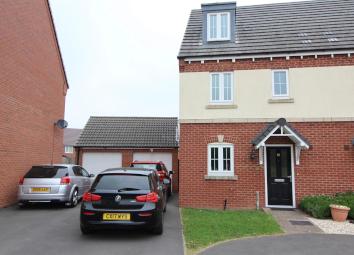Semi-detached house for sale in Oswestry SY11, 4 Bedroom
Quick Summary
- Property Type:
- Semi-detached house
- Status:
- For sale
- Price
- £ 184,950
- Beds:
- 4
- Baths:
- 3
- Recepts:
- 2
- County
- Shropshire
- Town
- Oswestry
- Outcode
- SY11
- Location
- Lawford Gardens, Gobowen, Oswestry SY11
- Marketed By:
- Richmond Harvey
- Posted
- 2024-04-01
- SY11 Rating:
- More Info?
- Please contact Richmond Harvey on 01691 721951 or Request Details
Property Description
A modern extended semi detached three storey town house situated in a prominent residential location close to local amenities. The property has uPVC double glazing and is warmed by gas fired central heating. The accommodation briefly comprises: Entrance Hallway, Cloaks W.C, Kitchen, Lounge and Dining Room to the ground floor with Master Bedroom, En Suite and Second Bedroom to the first floor and two further Bedrooms to the second floor. Outside is a driveway leading to the detached Garage and delightful private enclosed rear garden.
Entrance Hallway
UPVC double glazed entrance door, carpet flooring, radiator, telephone point and stairs to first floor.
Cloaks W.C
With pedestal washbasin with tiled splash backs, low level dual flush W.C, fitted shelving, vinyl flooring, radiator and wall mounted fuse box.
Kitchen (2.43m x 3.35m (7'11" x 10'11"))
Fitted with a range of base, wall and drawer units with work surface above, sink unit with tiled splash backs, space and plumbing for washing machine, space for tall fridge freezer. Integrated electric oven with four ring gas hob and stainless steel extractor over, radiator, vinyl flooring, wall mounted Eco Elite gas central heating boiler and uPVC double glazed window to the front.
Lounge (3.90m x 4.41m max (12'9" x 14'5" max))
With glass panel door from Hallway, carpet flooring, radiator, telephone and television points, under stair cupboard. Glass panel doors opening onto:
Dining Room (3.72m x 2.57m (12'2" x 8'5"))
With uPVC double glazed windows to the side and rear and uPVC patio door to the side leading to the enclosed garden. Two velux windows, radiator and carpet flooring.
First Floor Landing
With radiator and carpet flooring.
Master Bedroom (3.46m x 3.32m (11'4" x 10'10"))
With uPVC double glazed window to the rear, carpet flooring, radiator and fitted wardrobes with sliding mirror doors. Door to:
En Suite Shower Room
Fitted with a tiled shower cubicle, low level dual flush W.C and washbasin with tiled splash backs, vinyl flooring and fitted shelving.
Bedroom Two (3.31m x 2.43m (10'10" x 7'11"))
With radiator, carpet flooring and uPVC double glazing window to the front.
Bathroom
Fitted with a white suite comprising paneled bath with mixer tap and shower attachment, pedestal wash basin and low level dual flush W.C. Extractor fan, vinyl flooring, heated towel rail and obscured uPVC double glazed window to the front.
Second Floor Landing
With carpet flooring and doors to Bedrooms.
Bedroom Three (L Shaped Room) (4.41m max (2.39m min) x 2.92m max (14'5" max (7'10)
With radiator, velux window and carpet flooring.
Bedroom Four (3.45m x 2.37m min (3.13m max) (11'3" x 7'9" min (1)
With carpet flooring, radiator and uPVC double glazed window to the front.
Outside
To the front is a pathway leading to the entrance with lawn and landscaped border housing a variety of plants. There is a tarmacadam driveway providing off road parking for two vehicles leading to the Garage and a pedestrian wooden gate accessing the enclosed rear garden which has a lawned area, patio area, raised vegetable plot and borders housing a variety of trees, plants and shrubs.
Garage (2.49m x 5.18m (8'2" x 16'11"))
With up and over door, electric power and light, pedestrian door to the side.
Directions
From Oswestry proceed along out of town and at the roundabout take the Gobowen turning. Before entering the village at the first roundabout take the left turn to Wats Meadow and follow the road around turning right as you enter the development into Lawford Gardens. The property will be found on the left hand side.
Situation
The property is situated on a modern development in the village of Gobowen with its local shops and schools and railway station providing excellent links to Shrewsbury, Chester, Birmingham and London. The A5 main road network is a short distance away making this an ideal location for commuting. The renowned Orthopeadic hospital is a short distance away and the market town of Oswestry is approximately 1.5 miles away where there are a wider range of shopping, schools and leisure facilities.
Property Location
Marketed by Richmond Harvey
Disclaimer Property descriptions and related information displayed on this page are marketing materials provided by Richmond Harvey. estateagents365.uk does not warrant or accept any responsibility for the accuracy or completeness of the property descriptions or related information provided here and they do not constitute property particulars. Please contact Richmond Harvey for full details and further information.

