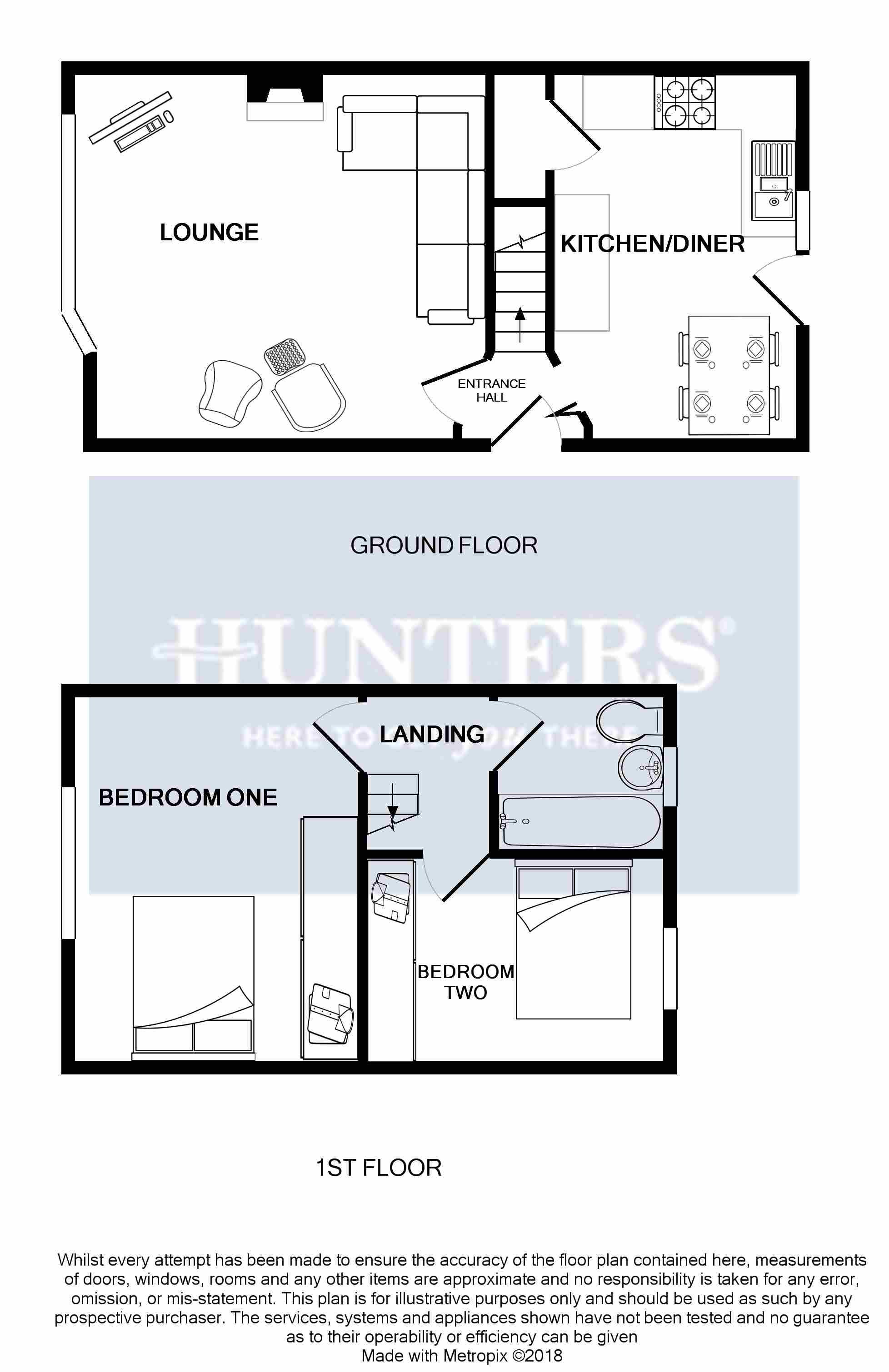Semi-detached house for sale in Ossett WF5, 2 Bedroom
Quick Summary
- Property Type:
- Semi-detached house
- Status:
- For sale
- Price
- £ 135,000
- Beds:
- 2
- County
- West Yorkshire
- Town
- Ossett
- Outcode
- WF5
- Location
- West Wells Crescent, Ossett WF5
- Marketed By:
- Hunters - Dewsbury
- Posted
- 2024-04-14
- WF5 Rating:
- More Info?
- Please contact Hunters - Dewsbury on 01924 765856 or Request Details
Property Description
This substantial two bedroom semi-detached property is ideally situated on a backwater cul-de-sac whilst being within walking distance of Ossett town centre and just a short drive from M1 motorway.
The property briefly comprises entrance hall, kitchen diner and lounge to the ground floor, whilst to the first floor lie two double bedrooms, both with fitted wardrobes, and a modern house bathroom.
Externally, the property has a paved area to the front providing off street parking for two vehicles whilst to the rear lies an enclosed paved and gravelled low maintenance garden area.
This property is ideal for the first time buyer and represents fantastic value for money.
View now to avoid disappointment!
Ground floor
entrance hall
An external uPVC entrance door opens into the entrance hallway with internal doors providing access to the kitchen diner and lounge. The entrance hall is carpeted throughout and stairs lead to the first floor.
Kitchen diner
4.14m (13' 7") x 2.77m (9' 1")
This spacious kitchen diner is accessed by a bi-folding door off the entrance hall and has a range of Cream modern high gloss base and wall units with contrasting wood effect laminate worktops over incorporating a stainless steel 1.5 bowl sink with mixer tap, four ring gas hob with stainless steel extractor over, double eye level oven and space for a freestanding washing machine and american style fridge freezer. The kitchen has a uPVC double glazed window and uPVC part glazed door providing access to the rear. The kitchen also benefits from a useful understairs storage cupboard and is finished with laminate wood effect flooring throughout.
Lounge
4.14m (13' 7") reducing to 3.76m (12' 4") x 4.04m (13' 3")
This light and airy reception room has a uPVC double glazed window to the front elevation, TV/ BT points, modern gas fire and is carpeted throughout.
First floor
landing
With internal doors providing access to all first floor rooms.
Bedroom one
3.78m (12' 5") max x 3.25m (10' 8") max
This fantastic master bedroom has a uPVC double glazed window to the front elevation, TV point, a range of fitted wardrobes and is carpeted throughout.
Bedroom two
3.15m (10' 4") to wardrobes x 2.24m (7' 4") max
This great second double bedroom has a uPVC double glazed window to the rear elevation, a range of fitted wardrobes and over stairs storage cupboards and is carpeted throughout.
Bathroom
1.93m (6' 4") max x 1.83m (6' 0") max
With White three piece bathroom suite comprising of low level WC, hand wash basin and panelled bath with thermostatic shower over. The bathroom has an obscure double glazed uPVC window to the rear elevation, part tiled walls and tiled flooring throughout along with a heated towel rail.
External
To the front of the property lies a paved driveway which provides off street parking for two vehicles. To the rear of the property is an enclosed low maintenance paved and gravelled garden area which is ideal for al fresco dining and entertaining.
Property Location
Marketed by Hunters - Dewsbury
Disclaimer Property descriptions and related information displayed on this page are marketing materials provided by Hunters - Dewsbury. estateagents365.uk does not warrant or accept any responsibility for the accuracy or completeness of the property descriptions or related information provided here and they do not constitute property particulars. Please contact Hunters - Dewsbury for full details and further information.


