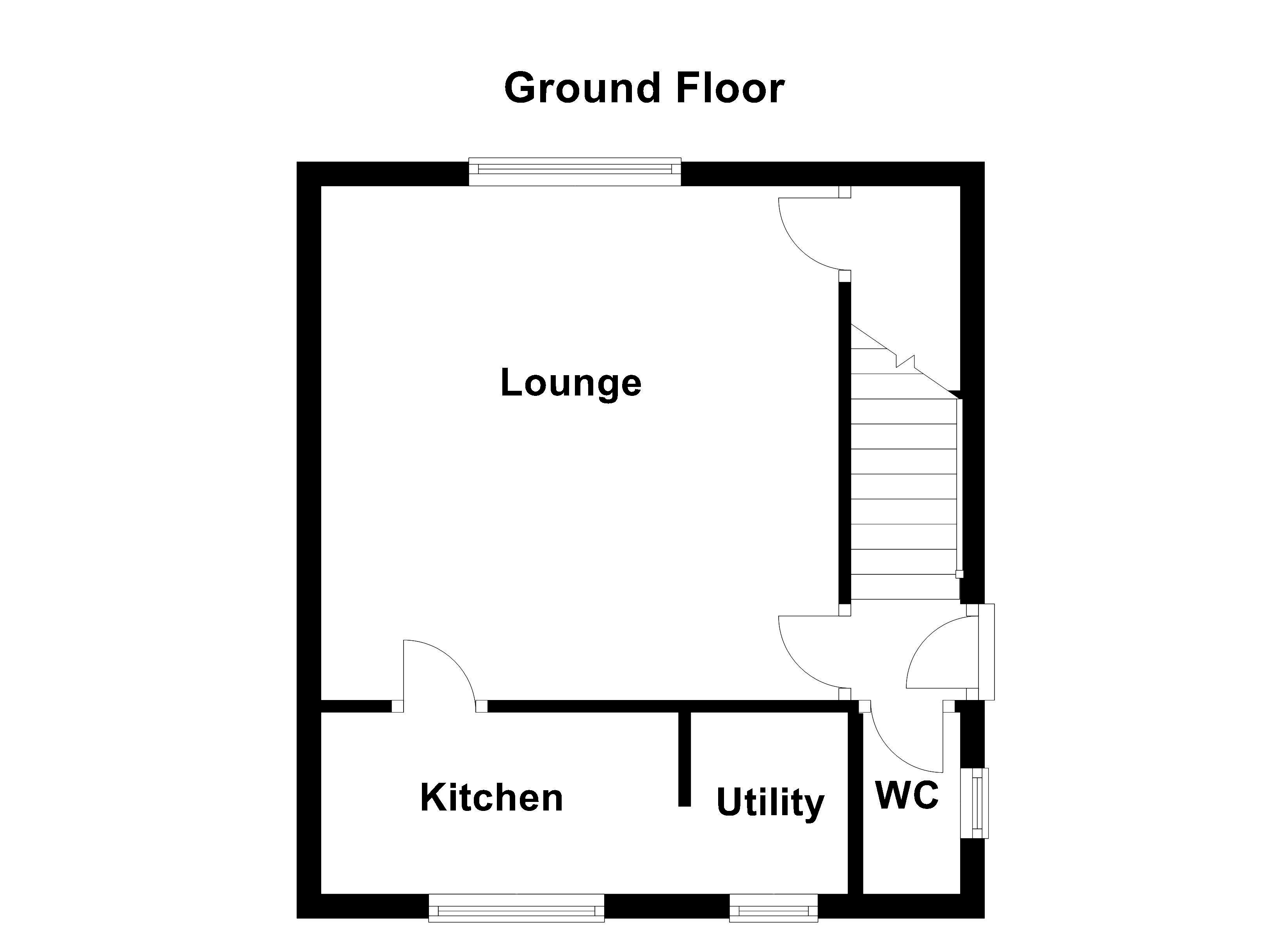Semi-detached house for sale in Ossett WF5, 2 Bedroom
Quick Summary
- Property Type:
- Semi-detached house
- Status:
- For sale
- Price
- £ 129,500
- Beds:
- 2
- Baths:
- 1
- Recepts:
- 1
- County
- West Yorkshire
- Town
- Ossett
- Outcode
- WF5
- Location
- Springstone Avenue, Ossett WF5
- Marketed By:
- Richard Kendall
- Posted
- 2024-03-31
- WF5 Rating:
- More Info?
- Please contact Richard Kendall on 01924 842410 or Request Details
Property Description
Available with no chain involved and immediate vacant possession is this semi detached family home with two double bedrooms. Retaining some period features and offering off street parking, an early viewing comes recommended.
The accommodation briefly comprises of entrance hall, downstairs w.C., spacious lounge with under stairs storage cupboard and kitchen with utility area off. To the first floor, there are two double bedrooms and a Jack and Jill house bathroom/w.C. Outside, the property has off street parking and a front garden, whilst to the rear a lawned garden with paved seating area.
Ossett is a very pleasant residential area, which has always proved in demand with the home buyer and is a host to a good range of amenities including shops and schools. Daily access to the M1 motorway is only a short distance away.
All viewings are by prior appointment only.
Accommodation
entrance hall Hardwood side entrance door with sunlight above leading into the entrance hall. Staircase to the first floor landing and doors to the lounge and guest w.C.
Guest W.C. 4' 11" x 2' 9" (1.52m x 0.86m) High flush w.C. Central heating radiator and UPVC double glazed frosted window to the side elevation.
Lounge 14' 5" x 14' 0" (4.40m x 4.27m) max UPVC double glazed window to the rear elevation, coving to the ceiling, central heating radiator and a decorative wooden fires surround with a tiled hearth. Fitted storage units, understairs storage cupboard and door to the kitchen.
Kitchen 9' 9" x 4' 11" (2.99m x 1.51m) Fitted cream front base and wall units with laminate work surface and tiled splash back. Stainless steel sink and drainer, space with gas point for an oven and hob, space and plumbing for a washing machine, breakfast bar seating area, central heating radiator and opening off to the utility area.
Utility area 4' 11" x 4' 2" (1.51m x 1.29m) Fitted work surface and wall units, space for an under counter fridge and UPVC double glazed frosted window to the front elevation.
First floor landing Doors to two bedrooms, loft access point and UPVC double glazed window to the rear elevation.
Bedroom one 12' 5" x 9' 5" (3.80m x 2.88m) including cupboard Fitted cupboard unit housing the combination condensing boiler. UPVC double glazed window to the front elevation, central heating radiator and hardwood door to the Jack and Jill bathroom/w.C.
Jack and jill bathroom/W.C. 9' 3" x 4' 6" (2.83m x 1.38m) max Three piece suite comprising cast iron roll top bath with ball and claw feet and electric shower over, wall mounted wash basin and low flush w.C. Part tiled walls, part wood clad walls, UPVC double glazed frosted window to the front elevation, central heating radiator and inset spotlights to the ceiling. Door to bedroom two.
Bedroom two 11' 9" x 9' 7" (3.59m x 2.94m) max UPVC double glazed window to the rear elevation, central heating radiator and a cast iron decorative fireplace. Door returning to the landing.
Outside The front garden is ripe for planting with a hedged border. Wooden gates provide access onto a concrete hardstanding driveway with car port providing off street parking. The rear garden is mainly laid to lawn with a paved area and planted borders.
Viewings To view please contact our Ossett office and they will only be too pleased to arrange a suitable appointment.
EPC rating To view the full Energy Performance Certificate please call into one of our six local offices.
Layout plans These floor plans are intended as a rough guide only and are not to be intended as an exact representation and should not be scaled. We cannot confirm the accuracy of the measurements or details of these floor plans.
Property Location
Marketed by Richard Kendall
Disclaimer Property descriptions and related information displayed on this page are marketing materials provided by Richard Kendall. estateagents365.uk does not warrant or accept any responsibility for the accuracy or completeness of the property descriptions or related information provided here and they do not constitute property particulars. Please contact Richard Kendall for full details and further information.


