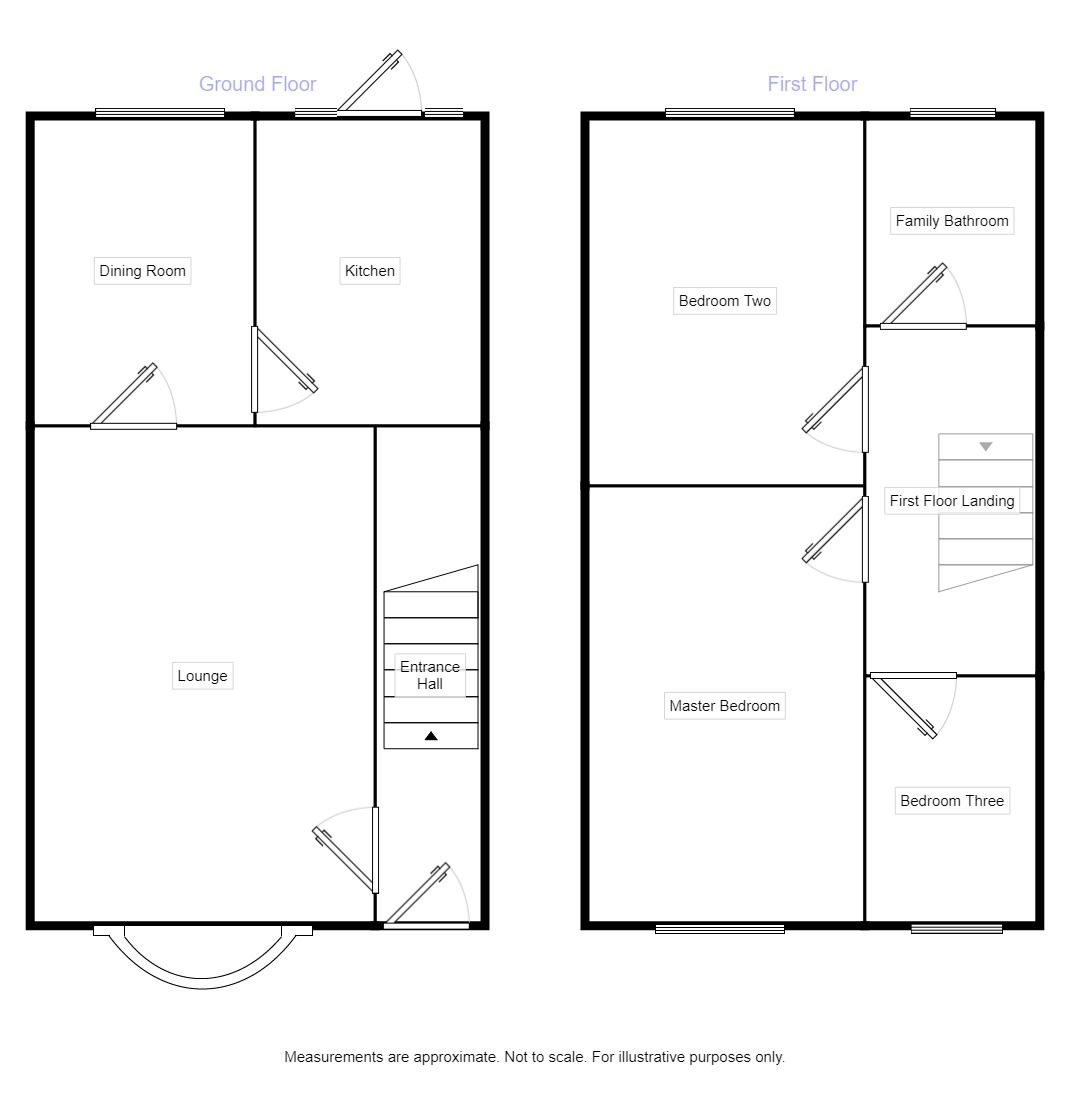Semi-detached house for sale in Ossett WF5, 3 Bedroom
Quick Summary
- Property Type:
- Semi-detached house
- Status:
- For sale
- Price
- £ 120,000
- Beds:
- 3
- Baths:
- 1
- Recepts:
- 1
- County
- West Yorkshire
- Town
- Ossett
- Outcode
- WF5
- Location
- Hirstlands Drive, Ossett WF5
- Marketed By:
- Reeds Rains
- Posted
- 2019-04-25
- WF5 Rating:
- More Info?
- Please contact Reeds Rains on 01924 765817 or Request Details
Property Description
Guide price £120,000 - £130,000 *** fantastic opportunity to purchase A lovely three bedroom semi detached home needing cosmetic updating but with huge potential and no chain *** This property is located just off Kingsway and is close to the town centre of Ossett with its array of local amenities including good bus routes, excellent sought after schools, local shops and close to the motorway network for the M1 making the location ideal for commuters. The living accommodation briefly comprises: Entrance hallway, large lounge, separate dining room and kitchen. To the first floor are three bedrooms two having fitted wardrobes and family bathroom. Externally the front garden is enclosed with flower beds and path to front door. There is a block paved driveway to the side providing ample off road parking and to the rear is an enclosed low maintenance garden which is not directly overlooked. Being priced to sell and in such a convenient location viewing is highly recommended.
Entrance Hall
UPVC double glazed entrance door to the front aspect. Staircase to the first floor landing. Central heating radiator.
Lounge (3.68m x 5.00m)
UPVC double glazed bow window to the front aspect. Central heating radiator.
Dining Room (2.24m x 3.10m)
UPVC double glazed window to the rear aspect overlooking the garden. Central heating radiator.
Kitchen (2.24m x 2.97m)
UPVC double glazed window and door to the rear giving access to the garden. Range of wall and base units with worktop above incorporating sink with drainer. Space for the cooker, plumbing for washing machine and space for further appliances. Useful pantry space for storage under the stairs. Central heating radiator.
First Floor Landing
UPVC double glazed window to the side aspect. Loft hatch.
Master Bedroom (2.79m x 4.37m)
UPVC double glazed window to the front aspect. A good range of built in wardrobes with dressing table. Central heating radiator.
Bedroom 2 (2.79m x 3.38m)
UPVC double glazed window to the rear aspect overlooking the garden. Built in wardrobe and built in storage cupboard which also houses the combination boiler. Central heating radiator.
Bedroom 3 (1.70m x 2.67m)
UPVC double glazed window to the front aspect. Built in bed. Central heating radiator.
Family Bathroom
UPVC double glazed window to the rear aspect. Three piece suite comprising WC, wash hand basin and panelled bath. Central heating radiator.
External
Externally the front garden is enclosed with flower borders and path to the front door. There is a block paved driveway to the side providing ample off road parking and to the rear is an enclosed low maintenance garden which is not directly overlooked with patios and timber storage shed.
Important note to purchasers:
We endeavour to make our sales particulars accurate and reliable, however, they do not constitute or form part of an offer or any contract and none is to be relied upon as statements of representation or fact. Any services, systems and appliances listed in this specification have not been tested by us and no guarantee as to their operating ability or efficiency is given. All measurements have been taken as a guide to prospective buyers only, and are not precise. Please be advised that some of the particulars may be awaiting vendor approval. If you require clarification or further information on any points, please contact us, especially if you are traveling some distance to view. Fixtures and fittings other than those mentioned are to be agreed with the seller.
/8
Property Location
Marketed by Reeds Rains
Disclaimer Property descriptions and related information displayed on this page are marketing materials provided by Reeds Rains. estateagents365.uk does not warrant or accept any responsibility for the accuracy or completeness of the property descriptions or related information provided here and they do not constitute property particulars. Please contact Reeds Rains for full details and further information.


