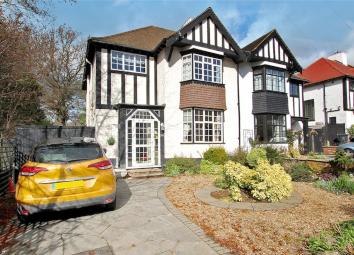Semi-detached house for sale in Orpington BR5, 3 Bedroom
Quick Summary
- Property Type:
- Semi-detached house
- Status:
- For sale
- Price
- £ 700,000
- Beds:
- 3
- Baths:
- 2
- Recepts:
- 2
- County
- London
- Town
- Orpington
- Outcode
- BR5
- Location
- Kingsway, Petts Wood, Kent BR5
- Marketed By:
- Robinson Jackson - Orpington
- Posted
- 2024-05-16
- BR5 Rating:
- More Info?
- Please contact Robinson Jackson - Orpington on 01689 490096 or Request Details
Property Description
A superb & deceptively spacious three bedroom semi-detached house. The property is situated in a sought after location & is convenient for a range of amenities including Petts Wood Station.
* central heating * double glazing * two reception rooms * ground floor cloakroom * beautiful 120ft rear garden * close to station & shops *
Exterior
Front Garden: With a range of shrubs.
Private Driveway: Providing off road parking.
Rear Garden: Measuring approximately 120ft in length and is mainly laid to lawn with patio areas. Garden shed, mature trees perennial borders and shrubs.
Cabin: 18'7 x 9'1 Separate pine cabin with power and lighting.
Key Terms
The property is situated only 0.4 miles from Petts Wood Mainline Station and is also convenient for a range of other amenities, local bus routes and various quality schools.
Entrance Porch:
Double glazed door and window.
Entrance Hall:
Double glazed window to side, fitted carpet and stairs to first floor.
Ground Floor Cloakroom:
With wc and wash hand basin. Double glazed window to side.
Lounge: (16' 3" x 12' 4" (4.95m x 3.76m))
Double glazed French doors opening onto rear garden, radiator, feature fireplace and fitted carpet.
Dining Room: (13' 10" x 13' 10" (4.22m x 4.22m))
Double glazed bay window to front, feature fireplace with mantle, radiator and fitted carpet.
Kitchen: (11' 9" x 9' 2" (3.58m x 2.8m))
Fitted with a comprehensive range of wall and base units with granite work surfaces. Butler sink unit with mixer tap, 'Bosch' four ring gas hob and built in 'Bosch' oven. Integrated dishwasher, plumbing for washing machine, double glazed window to side and rear, double glazed door leading to the rear garden. Built in storage cupboard.
Landing:
Double glazed window to side, access to loft and fitted carpet
Bedroom 1: (15' 7" x 11' 3" (4.75m x 3.43m))
Double glazed window to rear, radiator storage cupboard and fitted carpet.
Bedroom 2: (14' 1" x 10' 3" (4.3m x 3.12m))
Double glazed window to front, radiator, wardrobes and fitted carpet.
Bedroom 3: (9' 1" x 9' 1" (2.77m x 2.77m))
Double glazed window to rear, radiator and fitted carpet.
Family Bathroom:
Fitted with a matching suite comprising walk in shower, panelled bath and wash hand basin set in vanity unit. Double glazed window to front.
Separate WC:
Wc and double glazed window to side.
Property Location
Marketed by Robinson Jackson - Orpington
Disclaimer Property descriptions and related information displayed on this page are marketing materials provided by Robinson Jackson - Orpington. estateagents365.uk does not warrant or accept any responsibility for the accuracy or completeness of the property descriptions or related information provided here and they do not constitute property particulars. Please contact Robinson Jackson - Orpington for full details and further information.


