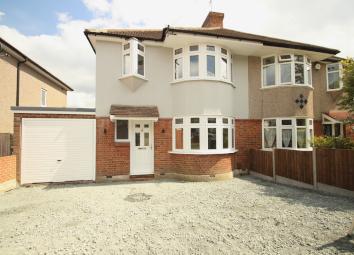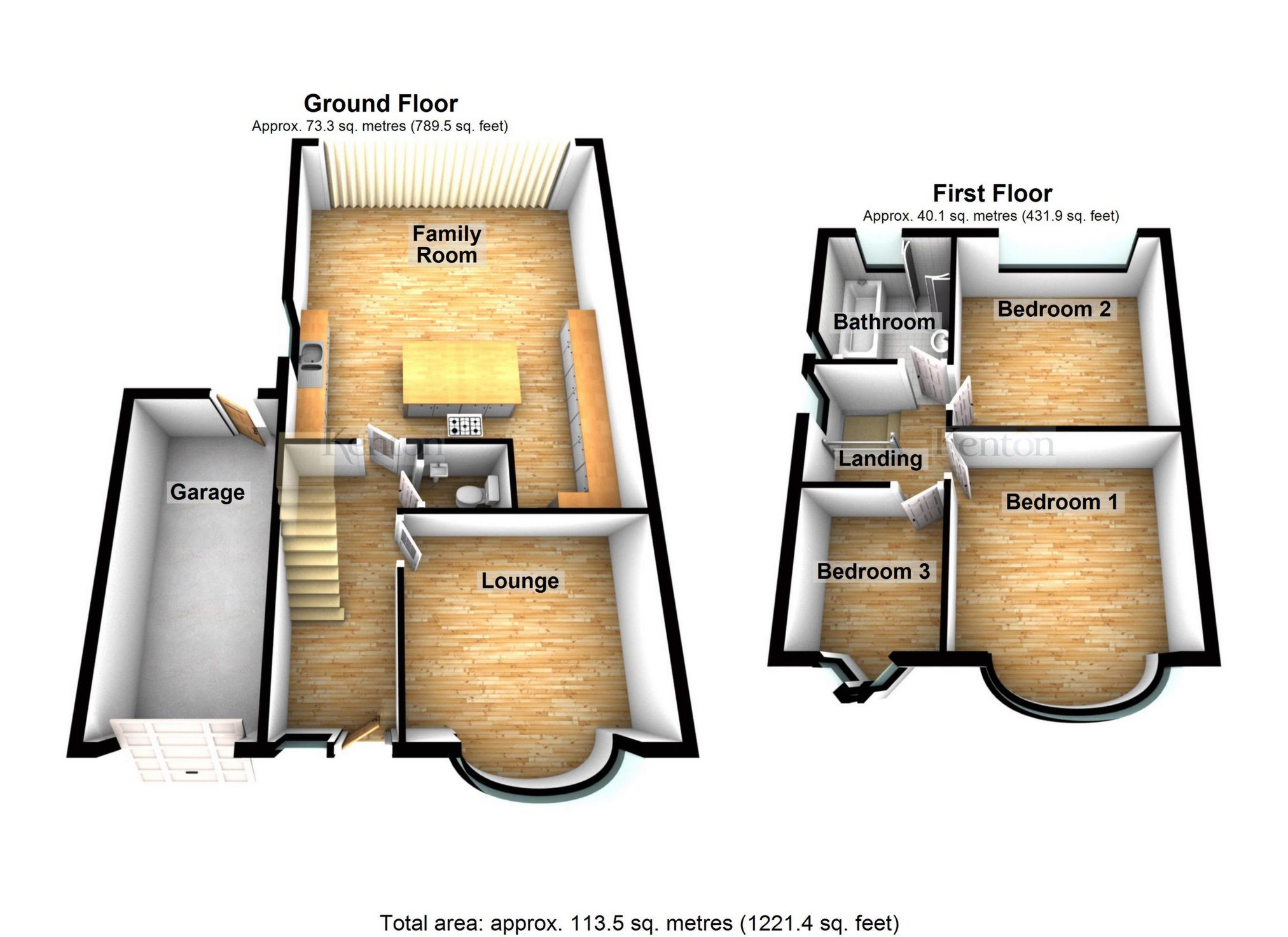Semi-detached house for sale in Orpington BR5, 3 Bedroom
Quick Summary
- Property Type:
- Semi-detached house
- Status:
- For sale
- Price
- £ 475,000
- Beds:
- 3
- Baths:
- 1
- Recepts:
- 2
- County
- London
- Town
- Orpington
- Outcode
- BR5
- Location
- Saxville Road, Orpington BR5
- Marketed By:
- Kentons
- Posted
- 2024-04-01
- BR5 Rating:
- More Info?
- Please contact Kentons on 01689 867278 or Request Details
Property Description
Detailed Description
Simply stunning! This truly magnificent semi detached home has been extended and remodelled to the highest possible standards. The quality of the materials used and the finishing will impress the most discerning of home hunters. The property is situated in a tree lined road and yet very conveniently poised for br Station, transport links and extensive shops in the Nugent Centre. There are a number of well regarded schools in the vicinity too. The property has had a very intelligent and sympathetic extension to the rear to create a most amazing open plan kitchen come family room with all the mod-cons for a luxury kitchen you would expect. The entrance hall is very welcoming and leads to a spacious and bright lounge, a modern fitted cloakroom and ample storage space under the staircase. The first floor accommodation is equally impressive with 3 excellent sized bedrooms and a luxury fitted bathroom which also has an independent shower cubicle. The rear garden is east facing and extends to approximately 100' with double gates at the rear which is accessed via an approach road. There is a hard standing at the rear which can be used for private parking or installation of a garage stpp. There is an attached garage to the side and ample parking space to the front. The rear garden will be laid to lawn for the buyers prior to exchange as will the completion of a brick block front driveway. The property is in excellent condition with new plumbing, electrics and all the integrated appliances. New carpets are also laid on the first floor as well as the lounge. There is no onward chain. We recommend your immediate attention.
Entrance Hall : 14'6" x 5'11" (4.42m x 1.81m), Double glazed front door with side window panel, staircase to first floor with meter cupboard under and further large storage cupboard, radiator, laminated wood flooring.
Lounge : 13'2" into bay x 12'7" (4.01m x 3.83m), Double glazed bay window to the front, radiator, fitted carpet.
Cloakroom : 4'6" x 3'5" (1.36m x 1.03m), Low-level W.C., wash hand basin in vanity unit, radiator, laminated wood flooring.
Open Plan Kitchen/ Family Room : 20'4" x 17'6" (6.20m x 5.33m), Double glazed bi-fold doors to the rear, double glazed window to side, range of matching wall and base units, cupboards and drawers, stainless steel sink unit with swan neck mixer tap, granite working surfaces, island with Neff electric hob and suspended hood over, integrated Neff oven and grill, suspended feature ceiling lights, inset lighting.
Landing : Double glazed window to the side, access to loft, fitted carpet.
Bedroom One : 13'6" into bay x 11'7" (4.12m x 3.53m), Double glazed bay window to the front, radiator, fitted carpet.
Bedroom Two : 11'7" x 11'8" (3.53m x 3.56m), Double glazed window to the rear, radiator, and fitted carpet.
Bedroom Three : 7'8" x 6'11" (2.33m x 2.12m), Double glazed window to the front, radiator, fitted carpet.
Bathroom : 8'2" x 6'11" (2.49m x 2.11m), Double glazed frosted window to the side and rear, corner shower cubicle, panelled bath, low-level W.C., wash hand basin, laminated wood flooring.
Rear Garden : Decking area, gates to rear with hardstanding. The main garden area will be turfed for the new home owners prior to exchange/completion.
Driveway : Brick block paved driveway with ample space for several cars.
Garage : Single attached garage with up and over door and door to the rear garden.
Property Location
Marketed by Kentons
Disclaimer Property descriptions and related information displayed on this page are marketing materials provided by Kentons. estateagents365.uk does not warrant or accept any responsibility for the accuracy or completeness of the property descriptions or related information provided here and they do not constitute property particulars. Please contact Kentons for full details and further information.


