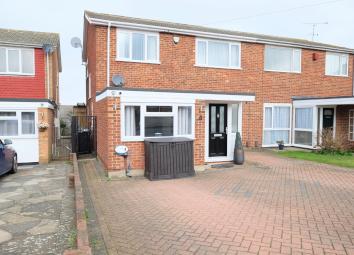Semi-detached house for sale in Orpington BR5, 3 Bedroom
Quick Summary
- Property Type:
- Semi-detached house
- Status:
- For sale
- Price
- £ 425,000
- Beds:
- 3
- Baths:
- 1
- Recepts:
- 2
- County
- London
- Town
- Orpington
- Outcode
- BR5
- Location
- Nicolson Road, Orpington BR5
- Marketed By:
- Thomas Brown Estates
- Posted
- 2024-04-01
- BR5 Rating:
- More Info?
- Please contact Thomas Brown Estates on 01689 490098 or Request Details
Property Description
Thomas Brown Estates are delighted to offer this very well presented three bedroom semi-detached house set in a quiet central Orpington location. The property on offer comprises: Private entrance porch, entrance hall, through lounge/diner, modern fitted kitchen, second reception room, and WC to the ground floor. To the first floor there is a landing giving access to three bedrooms and a spacious family bathroom. Externally, there is a very well kept garden to the rear aspect of the property and off street parking to the front. Nicolson Road is well located for local schools, shops, bus routes and St Mary Cray, Orpington and Chelsfield mainline stations. Please call Thomas Brown Estates to arrange an appointment to view.
Entrance porch Double glazed door to front, carpet.
Through lounge/diner 23' 7" x 13' 5" (7.19m x 4.09m) Double glazed window to front, double glazed French doors and two panels to rear garden, feature fireplace, carpet, two radiators.
Kitchen 11' 1" x 8' 4" (3.38m x 2.54m) Range of matching wall and base units with worktops over, stainless steel sink and mixer taps, integrated oven and hob with extractor fan over, integrated dish washer, double glazed window to rear, double glazed door to side, tiled flooring.
Reception 2 / bedroom 4 13' 7" x 8' 2" (4.14m x 2.49m) Double glazed window to front, carpet, radiator.
Cloakroom Low level WC, wash hand basin in vanity unit, double glazed window to side, part tiled walls, tiled flooring.
Stairs to first floor landing Double glazed window to side, carpet, radiator, storage cupboard, loft hatch.
Bedroom 1 12' 10" x 11' 0" (3.91m x 3.35m) Double glazed window to rear, carpet, radiator, built in wardrobe.
Bedroom 2 12' 10" x 11' 7" (3.91m x 3.53m) Double glazed window to front, carpet, radiator, built in wardrobe.
Bedroom 3 8' 1" x 9' 4" (2.46m x 2.84m) Double glazed window to front, carpet, radiator.
Bathroom Low level WC, wash hand basin, panel enclosed bath with shower over, double glazed window to side, laminate flooring, tiled walls, built in storage.
Other benefits include:
Garden Decked area covered by pergola, artificial lawn, sun deck and bbq area to the top end of the garden, shed, side access.
Off street parking Space for three cars.
Central heating system
double glazing
very good condition throughout
Property Location
Marketed by Thomas Brown Estates
Disclaimer Property descriptions and related information displayed on this page are marketing materials provided by Thomas Brown Estates. estateagents365.uk does not warrant or accept any responsibility for the accuracy or completeness of the property descriptions or related information provided here and they do not constitute property particulars. Please contact Thomas Brown Estates for full details and further information.


