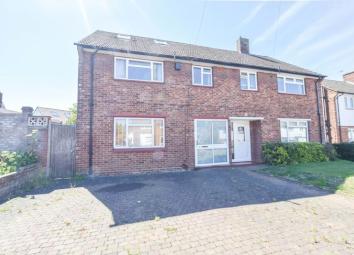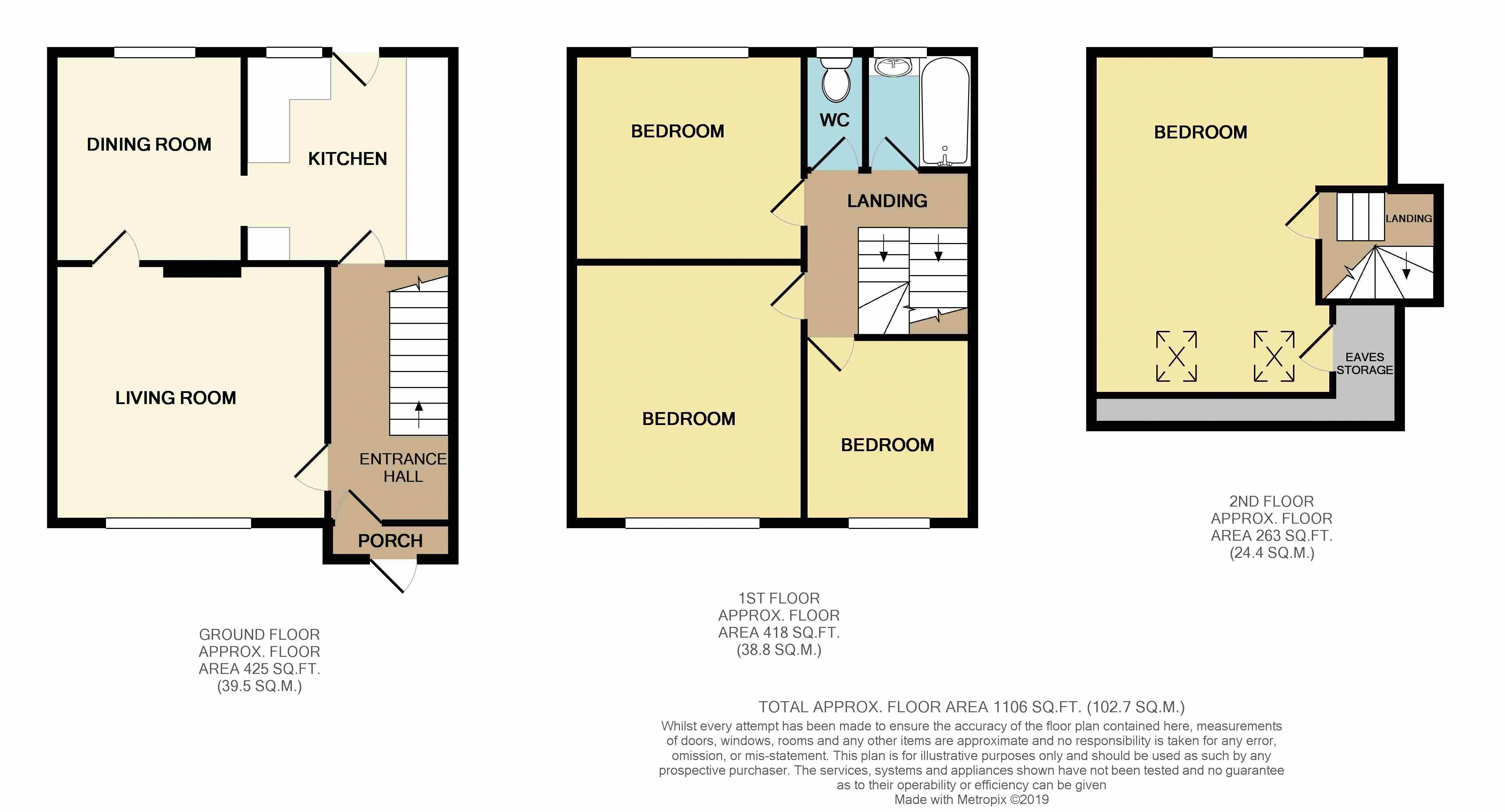Semi-detached house for sale in Orpington BR5, 4 Bedroom
Quick Summary
- Property Type:
- Semi-detached house
- Status:
- For sale
- Price
- £ 375,000
- Beds:
- 4
- Baths:
- 1
- Recepts:
- 2
- County
- London
- Town
- Orpington
- Outcode
- BR5
- Location
- Brow Crescent, Orpington BR5
- Marketed By:
- Langford Rae Property Agents
- Posted
- 2024-04-01
- BR5 Rating:
- More Info?
- Please contact Langford Rae Property Agents on 01689 251852 or Request Details
Property Description
*no forward chain* four bedrooms* semi detached house* off street parking*
two reception rooms* extended into loft space* call for an appointment today on Langford Rae of Chelsfield are pleased to bring to market this chain free semi detached house. Built in the mid 1950’s this delightful home will no doubt be of interest to all first time buyers and those wanting to downsize. The property has been extended into the loft space making it a spacious four bedroom family home. The accommodation is set over three floors and briefly comprises entrance porch, hallway, living room, dining room and kitchen. To the first floor can be found three bedrooms, bathroom, a separate WC and on the second floor is the master bedroom. Outside there is a rear garden and to the front of the property is ample parking for several vehicles on a brick built driveway. The property is located within a short walk of local shops, bus routes leading to Orpington and St Mary Cray Railway Stations and junction 4 of the M25 adding to its appeal.
Entrance Porch
Sliding glazed door.
Hallway:
Hardwood door, radiator, coved cornice, dado rail, understairs cupboard, staircase to first floor and door to:
Living Room: (12' 11'' x 12' 2'' (3.94m x 3.71m))
Double glazed window with fitted Venetian blind to front, Adams style fire surround, radiator, coved cornice and ceiling fan.
Dining Room: (9' 11'' x 9' 0'' (3.03m x 2.74m))
Double glazed window with fitted Venetian blind to rear, laminate flooring, dado rail, coved cornice and radiator.
Kitchen: (9' 11'' x 9' 10'' (3.02m x 3.00m))
Range of wall, drawer and base cupboard units incorporating corner display shelving spice drawers and wine rack with laminated worktops with matching splashback. Stainless steel sink unit with mixer taps, wall mounted gas fired boiler, freestanding five ring range style gas cooker and stainless steel splashback. Tiled flooring and double glazed window to rear and single part glazed door to garden.
Landing:
Dado rail, coved cornice, staircase to second floor and door to:
Bedroom 2: (12' 3'' x 10' 10'' (3.73m x 3.30m))
Range of wardrobes with ample hanging space and drawers having mirror fronted doors. Oak effect laminated flooring, radiator with fretwork cover and double glazed window to front
Bedroom 3: (10' 11'' x 9' 11'' (3.33m x 3.03m))
Beech effect laminate flooring. Radiator with fretwork cover, coved cornice and double glazed window to rear.
Bedroom 4:
Beech effect laminate flooring, radiator with fretwork cover and double glazed window to front.
Bathroom:
Comprising panelled bath with hand grips, mixer taps and shower attachment and vanity hand wash basin with mixer taps. Ladder style towel rail, part panelled walls with tiles above and double glazed opaque glass window to rear.
Seperate WC:
Comprising dual flush WC, part panelled wall with tiles above, laminated looring and double glazed opaque glass window with roller blind to rear.
Second Floor:
Bedroom 1: (16' 1'' x 14' 2'' (4.91m max x 4.32m max))
Two double glazed Velux windows to front and double glazed window to rear, two sets of fitted wardrobes with opaque style doors and matching chest of drawers. Eaves storage cupboard, radiator and laminate wood flooring.
Outside:
Rear Garden:
Approx 60ft to the rear. With paved patio, covered terrace, lawned area with mature flower and shrub borders, tool shed, garden shed with power and light. Side gate.
Front Garden:
Off street parking to paved driveway.
Property Location
Marketed by Langford Rae Property Agents
Disclaimer Property descriptions and related information displayed on this page are marketing materials provided by Langford Rae Property Agents. estateagents365.uk does not warrant or accept any responsibility for the accuracy or completeness of the property descriptions or related information provided here and they do not constitute property particulars. Please contact Langford Rae Property Agents for full details and further information.


