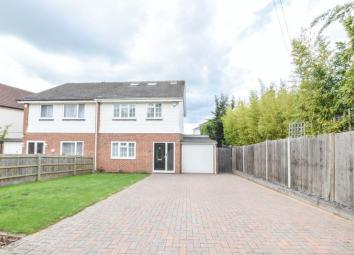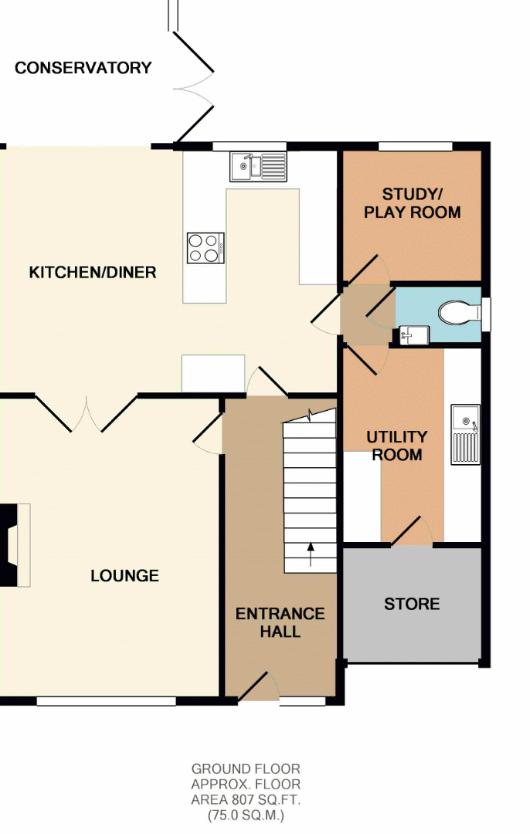Semi-detached house for sale in Orpington BR6, 4 Bedroom
Quick Summary
- Property Type:
- Semi-detached house
- Status:
- For sale
- Price
- £ 695,000
- Beds:
- 4
- Baths:
- 2
- Recepts:
- 2
- County
- London
- Town
- Orpington
- Outcode
- BR6
- Location
- Woodlands Road, Chelsfield, Orpington BR6
- Marketed By:
- Langford Rae Property Agents
- Posted
- 2024-04-02
- BR6 Rating:
- More Info?
- Please contact Langford Rae Property Agents on 01689 251852 or Request Details
Property Description
If spectacular countryside views are high on your wish list then this property is for you. Langford Rae of Chelsfield are delighted to bring to market this well-presented semi-detached house with the accommodation spread over three floors having four bedroom and two bathrooms. Built in 1974 the property has been extended twice, once in 1988 and again in 2017. The property briefly comprises a welcoming hallway with Amtico flooring which continues throughout a majority of the ground floor. Arranged off the hallway is a sitting room with a feature fireplace and casement doors leading into a splendid kitchen dining room with a range of oak wood wall and base units, complimentary quartz worktops and window sill, integral appliances including an eye level oven and microwave, ceramic hob and dishwasher. The kitchen flows into the conservatory with casement doors onto the rear patio. The ground floor also benefits from a cloakroom, utility room and a study/playroom. The first floor contains three good sized bedrooms and a family bathroom. The second floor will not disappoint as there will be found the master bedroom which boasts magnificent views from the casement windows and has an en-suite shower room. Externally the front of the property is mainly laid to lawn with a brick paved driveway and path leading into the rear garden. There is parking for several cars and access to the storage garage which has an electric roller door. To the rear is a well fenced garden mainly laid to lawn with a large patio. This home is incredibly bright and airy and contains numerous desirable features such as underfloor heating and solid wood internal doors. This area is much favoured particularly for those requiring good transport links to London and with Junction 4 of the M25 being close at hand this will only enhance its appeal. Education is also well catered for with Green Street Green and Warren Road Primaries together with St Olaves Grammar school being within walking distance. Only by viewing can you appreciate the highest calibre fittings throughout, along with the exacting high standard finish which the current owners have achieved.
Hallway:
Double glazed door with opaque glass side screen, Amtico flooring, radiator, coved cornice and ceiling spotlights. Understairs storage area, staircase to first floor and door to:
Sitting Room: (15' 9'' x 11' 10'' (4.80m x 3.60m))
Double glazed Georgian window to front with fitted plantation shutters. Attractive limestone fireplace with log basket, Amtico flooring, coved cornice and bevelled glass casement doors to:
Kitchen Dining Room: (18' 0'' x 13' 0'' (5.48m x 3.96m))
Range of wall and base oak soft close cupboard and drawer units with cream quartz worktops and upstands. Stainless steel sunken sink unit with mixer tap as well as a boiling water tap. Integrated Bosch dishwasher, eye level fan assisted double oven, grill and microwave. Newly installed induction hob with suspended stainless steel extractor canopy above. Space for American style fridge freezer, radiator, two wall light points and ceramic tiled flooring, surround sound and LED ceiling spotlights. Door to utility room, double glazed window with fitted integral blinds to garden and open to:
Conservatory: (9' 10'' x 6' 3'' (2.99m x 1.90m))
Double glazed windows with Intu fitted blinds and casement doors overlooking the garden. Ceramic tiled floor and strip spotlights to roof.
Lobby:
With sensor lighting and door to:
Cloakroom:
Concealed cistern with dual flush WC, mini hand wash basin with mixer taps, radiator, sensor lighting, ceramic tiled floor and double glazed opaque glass window to side.
Utility Room: (10' 4'' x 7' 8'' (3.15m x 2.34m))
Range of high gloss wall and base units with attractive laminated worktops. Stainless steel sink unit with mixer taps and Harvey water softener, extractor fan and plumbed for washing machine. Ample storage with meter cupboard and wall mounted gas fired combination boiler. Ceiling spotlights, radiator and door to garage. (Used as large storage room)
Study/Play Room: (7' 6'' x 7' 2'' (2.28m x 2.18m))
Double glazed window with fitted integral blinds to garden, radiator, coved cornice and Amtico flooring.
First Floor:
Landing:
Cupboard with shelving for storage, coved cornice, LED ceiling spotlights and double-glazed window to side with fitted Plantation shutters. Staircase to second floor.
Bedroom 2: (15' 2'' x 9' 0'' (4.62m x 2.74m))
Double glazed window to front with fitted Plantation shutters. Range of sliding mirror door wardrobes with ample hanging space to one wall. Radiator and coved cornice.
Bedroom 3: (11' 1'' x 9' 0'' (3.38m x 2.74m))
Double glazed window to rear garden with fitted blind and having spectacular views over the local countryside. Radiator and coved cornice.
Bedroom 4: (12' 0'' x 8' 6'' (3.65m x 2.59m))
Double glazed window to front with fitted Plantation shutters. Built-in cupboard with ample storage, radiator and coved cornice
Family Bathroom:
Suite by Duvavit comprising double ended panelled bath with central wall mounted mixer taps. Wall mounted concealed cistern with dual flush WC and matching vanity hand wash basin with mixer taps with cupboard below. Large walk in fully tiled shower with glass screen and door, Aqualisa digital shower with fixed rainfall head and hand held attachment. Part tiled walls, mirror door cabinet with sensor lighting, chrome ladder style heated towel rail, ceiling spotlights, surround sound, extractor fan and tiled floor with electric heating. Two double glazed opaque glass windows to rear.
Second Floor:
Landing:
Cupboard housing meters, double glazed skylight and door to:
Master Bedroom: (19' 0'' x 14' 0'' (5.79m x 4.26m))
Double glazed casement windows with fitted electric blind to rear with glass Juliette balcony and having spectacular views over the local countryside. Two double glazed Velux windows to front with fitted integral blinds, doors to
boarded eaves with ample storage and sensor lighting, ceiling spotlights and door to:
En-Suite Shower Room:
Suite by Duvavit comprising walk in fully tiled shower with glass screen and door, Aqualisa digital shower with fixed rainfall head and hand held attachment. Contemporary vanity hand wash basin with mixer taps, soft close drawer unit below and mirror above with sensor lighting. Dual flush WC, extractor fan, ceiling spotlights, chrome ladder style heated towel rail, fully tiled walls and tiled floor with electric heating. Double glazed opaque glass window to rear with fitted blind.
Outside:
Rear Garden:
South facing, approximately 40ft. Mainly laid to lawn, with Indian stone paved patio having decorative edging and bark chipped border beds. Timber garden shed, well fenced, side access, electrical point and water tap.
Front Garden:
Laid to lawn with brick paved driveway for several cars.
Half Garage:
With remote controlled roller door currently used for storage.
Property Location
Marketed by Langford Rae Property Agents
Disclaimer Property descriptions and related information displayed on this page are marketing materials provided by Langford Rae Property Agents. estateagents365.uk does not warrant or accept any responsibility for the accuracy or completeness of the property descriptions or related information provided here and they do not constitute property particulars. Please contact Langford Rae Property Agents for full details and further information.


