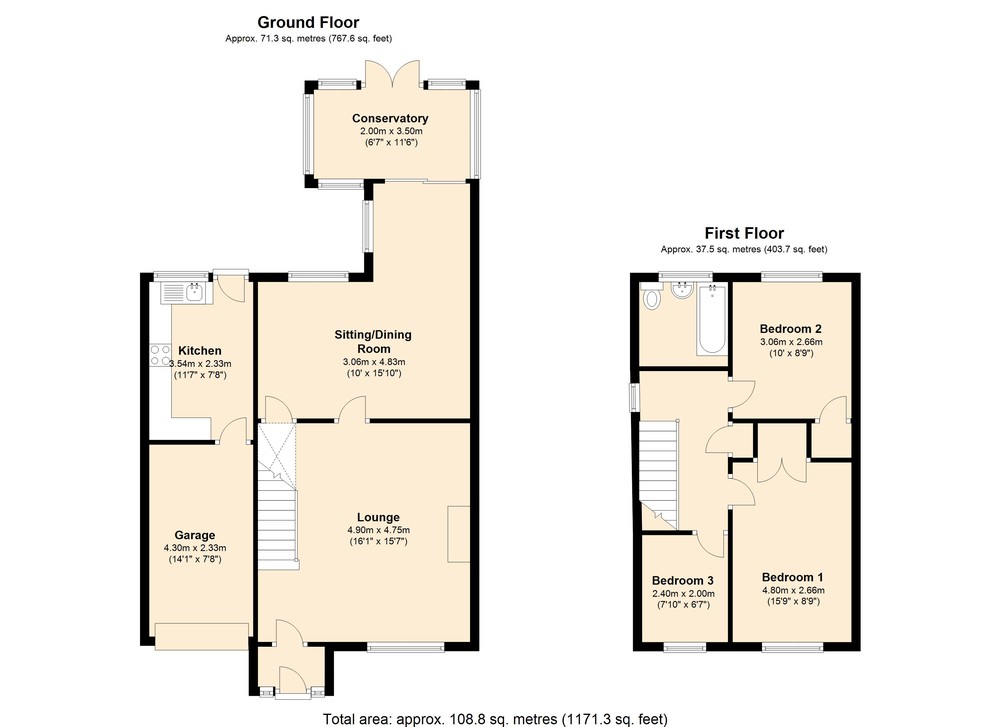Semi-detached house for sale in Ormskirk L40, 3 Bedroom
Quick Summary
- Property Type:
- Semi-detached house
- Status:
- For sale
- Price
- £ 194,950
- Beds:
- 3
- Baths:
- 1
- County
- Lancashire
- Town
- Ormskirk
- Outcode
- L40
- Location
- Rivington Drive, Burscough, Ormskirk L40
- Marketed By:
- Rutter Green
- Posted
- 2024-05-14
- L40 Rating:
- More Info?
- Please contact Rutter Green on 01942 566620 or Request Details
Property Description
On entering this well presented, extended, three bed semi-detached residence you will see a simply beautiful home, all ready for you to just move in your furniture and relax. The 2.5kw solar panels installed on the property equate to lower energy consumption meaning lower energy bills and less impact on the environment.
Conveniently situated for Burscough Village in a popular residential area, this family home is located conveniently for all local amenities. There are five primary schools listed as Good or Outstanding on their Ofsted Report all within one mile of the property. The property is not too far from Burscough Junction Railway Station making for an easy commute to Liverpool and Preston via Ormskirk and Burscough Bridge Railway Station to Manchester, Manchester Airport and Southport. Within a 15 to 20-minute drive to the local motorway network for the M58 and M6.
The property is entered via a porch into the lounge with feature fireplace and enclosed stairs leading to the first floor. This then leads into the l-shaped dining room with a place to eat, to work and to relax providing a perfect space for those family gatherings or perhaps the occasional dinner party.
The extension to the rear of the garage is where the fitted kitchen is situated with built in oven, hob, and with space for a fridge and dishwasher. There is access from the kitchen into the garden as well as the integral garage where plumbing for the washing machine and useful shelving can be found.
To the rear of the l-shaped dining room sliding patio doors lead into the conservatory which is being used by the current owner as a complimentary therapy area but could easily be used as an alternative for dining. You may prefer to utilise this space as an additional seating area giving you a delightful place to drink your coffee with the papers on a lazy Sunday morning or a place for the children to play giving direct access to the garden.
On the first floor you will find three bedrooms, Bedroom 1 to the front of the property. A further double bedroom, a good sized single and a family bathroom with white 3-piece suite and shower over the bath completes the accommodation. All bedrooms have built in wardrobes.
Tastefully decorated in neutral shades allowing you the blank canvas to add your own colour and style, and with a variety of fitted floor coverings throughout, including carpet, laminate flooring and stained floor boards. It is also fully double glazed and has gas central heating which has been regularly serviced.
Externally the front of the property has a driveway giving access to the integral single garage and an area with planting. The rear garden is south facing, quiet and not overlooked with a gravel and paved finish, borders filled with a variety of plants and mature shrubs enclose the garden area.
Viewing is highly recommended as it is not until you actually stand in the property that you can truly imagine yourself living there. Photographs and floor plans are a helpful guide, but are no substitute for the real thing.
Property Location
Marketed by Rutter Green
Disclaimer Property descriptions and related information displayed on this page are marketing materials provided by Rutter Green. estateagents365.uk does not warrant or accept any responsibility for the accuracy or completeness of the property descriptions or related information provided here and they do not constitute property particulars. Please contact Rutter Green for full details and further information.


