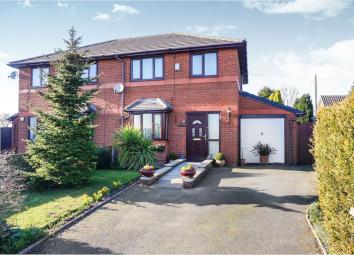Semi-detached house for sale in Ormskirk L39, 3 Bedroom
Quick Summary
- Property Type:
- Semi-detached house
- Status:
- For sale
- Price
- £ 175,000
- Beds:
- 3
- Baths:
- 1
- Recepts:
- 1
- County
- Lancashire
- Town
- Ormskirk
- Outcode
- L39
- Location
- Liverpool Road, Ormskirk L39
- Marketed By:
- Purplebricks, Head Office
- Posted
- 2024-04-07
- L39 Rating:
- More Info?
- Please contact Purplebricks, Head Office on 024 7511 8874 or Request Details
Property Description
***open day viewing Saturday 27th April @ 4PM. Book your space online now at www.Purplebricks.Co.UK!***
***first time buyers!***
***stunning views!***
Set in a fantastic Semi-Rural position this attractive three bedroom house provides excellent living space, completed perfect for first time buyers or families, this delightful property has a great deal to offer.
Entering the property reveals fantastic accommodation which briefly comprises entrance hallway, a lovely lounge dining room which has a front and rear facing aspect with French doors leading out into the beautiful garden area. The kitchen benefits from fitted units finished with contrasting work surfaces and leads to the integral garage
The first floor includes three bedrooms. The master bedroom sits to the front of the property and is lovely bright and airy room. The second bedroom is well presented and to the rear and the third bedroom is perfect as a children’s bedroom and could also be utilised as a study/home office. The bathroom has been finished in white with complementary tiling and a three piece suite comprising low flush w.C., pedestal wash hand basin and a walk in shower.
Outside to rear there is a beautiful private garden space with a well presented patio area leading to a lawn. The front garden had a lawn and off road parking
The property benefits from being close to local amenities and excellent transport links being ideally situated with great links to Liverpool, Manchester and beyond.
Viewing is essential to appreciate the standard of the accommodation on offer.
Please note the property has oil central heating.
Front
Off road parking, lawn.
Hall
Front door, radiator.
W.C.
Low level w.C., wash hand basin.
Lounge/Dining Room
Dg window to front, dg French doors to rear, 2 x radiators.
Kitchen
Dg window to rear, fitted wall and base units, store cupboard.
Garage
Up and over door, oil central heating boiler, external door.
Bedroom One
Dg window to front, radiator.
Bedroom Two
Dg window to rear, radiator.
Bedroom Three
Dg window to front, radiator.
Bathroom
Dg window to rear, radiator, three piece suite.
Rear Garden
Paved patio, lawn.
Property Location
Marketed by Purplebricks, Head Office
Disclaimer Property descriptions and related information displayed on this page are marketing materials provided by Purplebricks, Head Office. estateagents365.uk does not warrant or accept any responsibility for the accuracy or completeness of the property descriptions or related information provided here and they do not constitute property particulars. Please contact Purplebricks, Head Office for full details and further information.


