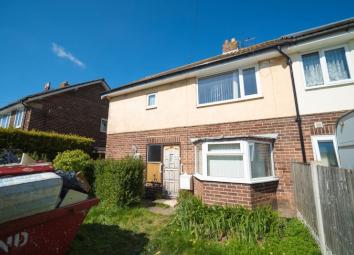Semi-detached house for sale in Ormskirk L39, 3 Bedroom
Quick Summary
- Property Type:
- Semi-detached house
- Status:
- For sale
- Price
- £ 110,000
- Beds:
- 3
- Baths:
- 1
- Recepts:
- 3
- County
- Lancashire
- Town
- Ormskirk
- Outcode
- L39
- Location
- Sumner Avenue, Haskayne, Ormskirk L39
- Marketed By:
- Arnold and Phillips Estate Agents
- Posted
- 2019-05-12
- L39 Rating:
- More Info?
- Please contact Arnold and Phillips Estate Agents on 01695 361904 or Request Details
Property Description
Available with the benefit of no onward chain and offering an ideal opportunity for investment, this attractively priced three bed semi-detached is sure to command strong interest and we would highly recommend a swift appointment to view to avoid disappointment. The accommodation itself offers a raft of possibilities, with potential very much being the word to bear in mind during one's deliberations of this super opportunity, the realistic price reflecting the need for refurbishment, but offering an endless opportunity for a new owner to infuse their own style to produce a bespoke home to their individual specification, rather than a finished home which may not be to one's taste. What immediately stands out is the excellent levels of space here, both internally and externally, with the accommodation extending to circa 935 square feet in total, with the well laid-out floor plan affording good-sized living spaces, whilst outside the fabulous plot provides a very large rear garden, all of which adds up to a home which would be ideal in which to raise a family. The quiet residential location is just as appealing for such a purpose, being lovely and quiet, whilst the pretty village of Haskayne is renowned for being somewhat of a rural outpost, renowned for its peaceful, yet convenient setting, with picturesque countryside on one's doorstep, giving a real feeling of seclusion, yet within easy reach of a broad range of amenities within the historic market town of Ormskirk, with its eclectic array of boutique and high street shops, bars and eateries, as well as excellent transport links via rail and road for those wishing to travel further afield, ensuring major commercial centres such as Liverpool and Manchester are within a reasonable commute.
The accommodation briefly comprises of an entrance hallway with staircase to the first floor, 17' lounge with tiled fireplace, 10' dining room with feature bay window, kitchen, utility room/store room which could be utilised as a study or playroom, three well-proportioned first floor bedrooms two doubles and a good-sized single, shower room and separate WC. The property is warmed by gas central heating, with a modern combination boiler.
Externally, there is a lawned garden to the front elevation which is well screened by privet hedging, which also gives the opportunity to create off-road parking facilities, whilst the rear garden is a real treat, being of a fantastic size, with the large lawn allowing the little ones endless opportunity to burn off their energy, playing to their hearts content, complete with a real feeling of privacy.
Property Location
Marketed by Arnold and Phillips Estate Agents
Disclaimer Property descriptions and related information displayed on this page are marketing materials provided by Arnold and Phillips Estate Agents. estateagents365.uk does not warrant or accept any responsibility for the accuracy or completeness of the property descriptions or related information provided here and they do not constitute property particulars. Please contact Arnold and Phillips Estate Agents for full details and further information.


