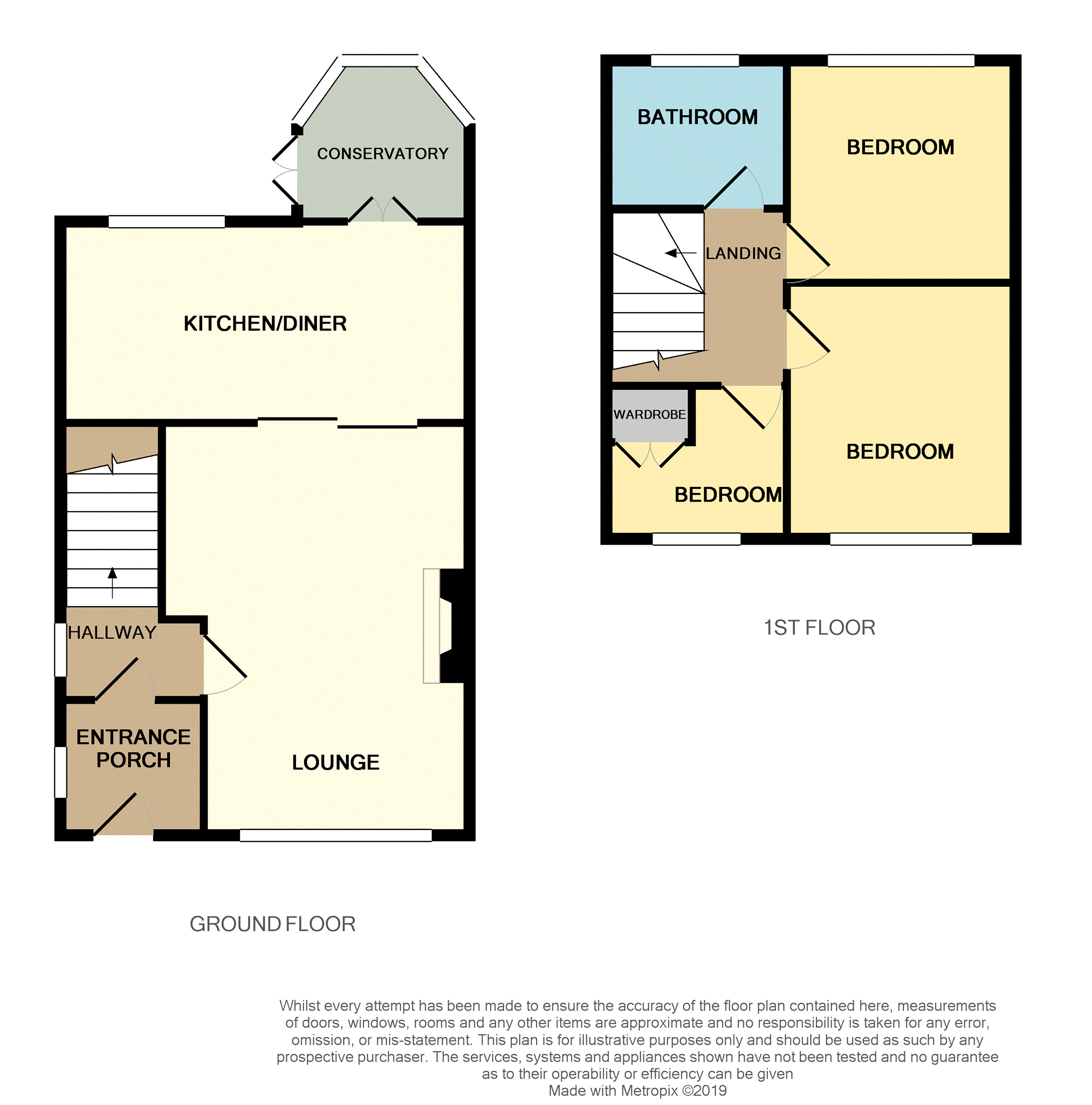Semi-detached house for sale in Ormskirk L39, 3 Bedroom
Quick Summary
- Property Type:
- Semi-detached house
- Status:
- For sale
- Price
- £ 160,000
- Beds:
- 3
- Baths:
- 1
- Recepts:
- 1
- County
- Lancashire
- Town
- Ormskirk
- Outcode
- L39
- Location
- Ravenscroft Avenue, Ormskirk L39
- Marketed By:
- Purplebricks, Head Office
- Posted
- 2019-05-10
- L39 Rating:
- More Info?
- Please contact Purplebricks, Head Office on 024 7511 8874 or Request Details
Property Description
Requiring some modernisation, this three bedroom semi detached property is being offered for sale with no chain involved! The property could be ideal for First time Buyers, Families or investors alike and is located in a popular residential area close to Ormskirk Town Centre, as well as schools and transport links. The property boasts both gas central heating and PVC double glazing and briefly comprises entrance porch, hallway, lounge, kitchen/diner and a conservatory to the ground floor. Moving upstairs, there are three bedrooms and a bathroom, whilst there are gardens to the front and rear of the property. In order to avoid disappointment we suggest an early internal inspection. Viewings are strictly by appointment only and can be arranged by visiting or by calling .
Entrance Porch
PVC entrance door, radiator, tiled flooring and a door to..
Hallway
PVC double glazed opaque window to the side, radiator, stairs to the first floor and a door to..
Lounge
17'11 x 11'0
PVC double glazed window to the front, radiator, laminate flooring and gas fire with surround.
Kitchen/Diner
16'1 x 7'5
PVC double glazed window to the rear, radiator, tiled flooring, wall and base units with work surfaces incorporating a single drainer sink unit with a mixer tap, space for a fridge/freezer and washing machine, gas cooker point and PVC French doors provide access into..
Conservatory
9'5 x 6'7
PVC double glazed throughout and PVC French doors allow access to the rear garden.
Landing
PVC double glazed opaque window to the side and access to the loft..
Bedroom One
11'3 x 9'0
PVC double glazed window to the front, radiator and laminate flooring.
Bedroom Two
9'0 x 8'9
PVC double glazed window to the rear and a radiator.
Bedroom Three
7'5 x 6'8
PVC double glazed window to the front and a radiator, laminate flooring and built in wardrobe with ample hanging space.
Bathroom
PVC double glazed opaque window to the rear, radiator and a three piece suite comprises panelled bath, low level WC and a wash basin.
Outside
There are gardens to both the front and rear of the property.
Tenure
Freehold
Property Location
Marketed by Purplebricks, Head Office
Disclaimer Property descriptions and related information displayed on this page are marketing materials provided by Purplebricks, Head Office. estateagents365.uk does not warrant or accept any responsibility for the accuracy or completeness of the property descriptions or related information provided here and they do not constitute property particulars. Please contact Purplebricks, Head Office for full details and further information.


