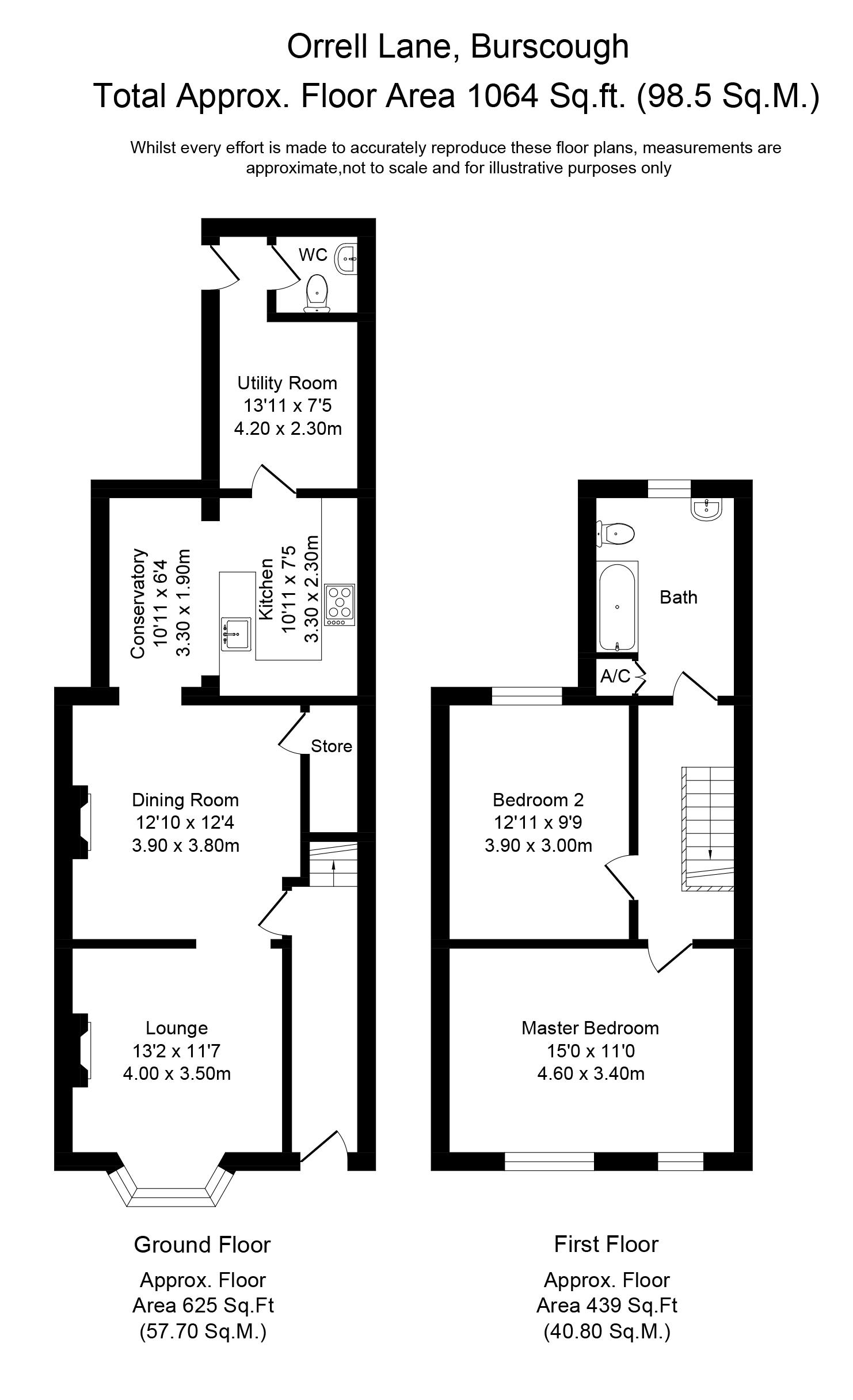Semi-detached house for sale in Ormskirk L40, 2 Bedroom
Quick Summary
- Property Type:
- Semi-detached house
- Status:
- For sale
- Price
- £ 159,950
- Beds:
- 2
- Baths:
- 1
- Recepts:
- 3
- County
- Lancashire
- Town
- Ormskirk
- Outcode
- L40
- Location
- Orrell Mews, Orrell Lane, Burscough, Ormskirk L40
- Marketed By:
- Arnold and Phillips Estate Agents
- Posted
- 2024-04-02
- L40 Rating:
- More Info?
- Please contact Arnold and Phillips Estate Agents on 01695 361904 or Request Details
Property Description
This delightful semi detached home rests in a lovely position on the periphery of Burscough overlooking open countryside but within a short stroll of the town centre and its many excellent amenities. The property provides surprisingly spacious accommodation with a floor plan extending to an impressive 1064 square feet of well presented living space.
Internal inspection is highly recommended and will reveal a practical lay out and rooms filled with natural light, highlights include a welcoming entrance hallway, a good sized lounge with original coving, attractive feature fireplace and wooden flooring. The dining room combines to make great family space being open to the lounge and the conservatory and again features an attractive brick built fireplace. The fitted kitchen has a range of wall and base units with Butchers work surfaces, an integrated oven and hob and space for appliances, the adjacent conservatory is open to the kitchen and to the rear of the house is a practical utility room and a handy downstairs cloaks/wc. On the first floor there are two large double bedrooms and a three piece family bathroom which comprises of a low level WC, pedestal wash hand basin and a panelled bath, the front bedroom has two large picture windows making the room bright and airy and providing those pretty views over greenbelt farmland.
Externally the the property is garden fronted with a paved patio area and a private garden with lawns and planted borders. Other benefits include gas central heating and double glazing.
Property Location
Marketed by Arnold and Phillips Estate Agents
Disclaimer Property descriptions and related information displayed on this page are marketing materials provided by Arnold and Phillips Estate Agents. estateagents365.uk does not warrant or accept any responsibility for the accuracy or completeness of the property descriptions or related information provided here and they do not constitute property particulars. Please contact Arnold and Phillips Estate Agents for full details and further information.


