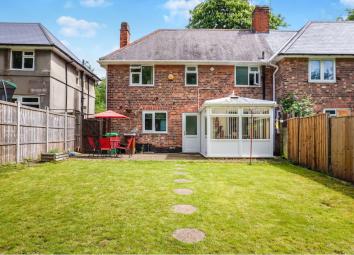Semi-detached house for sale in Nottingham NG3, 3 Bedroom
Quick Summary
- Property Type:
- Semi-detached house
- Status:
- For sale
- Price
- £ 150,000
- Beds:
- 3
- Baths:
- 1
- Recepts:
- 2
- County
- Nottingham
- Town
- Nottingham
- Outcode
- NG3
- Location
- The Wells Road, Nottingham NG3
- Marketed By:
- Purplebricks, Head Office
- Posted
- 2019-05-16
- NG3 Rating:
- More Info?
- Please contact Purplebricks, Head Office on 024 7511 8874 or Request Details
Property Description
Ideal for a first time buyer...
Guide Price £150,000 - £160,000
A well presented three bedroom house with spacious living accommodation, two reception rooms & a conservatory, breakfast kitchen, good sized bedrooms & enclosed rear garden.
Located on a bus route to the City Centre & walking distance to Mapperley High Street. Schools nearby.
Entrance Hall
UPVC double glazed door to front, meter cupboard, radiator, stairs to first floor.
Living Room
4.58m (15'03'') x 3.70m (12'2'')
Gas fire, radiator, uPVC double glazed window to front, uPVC double glazed French doors to Conservatory.
Dining Room
3.22m (10'7'') x 3.17m (10'4'')
Radiator, uPVC double glazed window to front, door to Kitchen.
Kitchen
3.52m (11'7'') x 2.61m (8'7'')
Fitted with a range of wall and base units with work surfaces over, integrated Stainless Steel electric oven, Stainless Steel five ring gas hob with stainless steel splash back, stainless steel chimney style extractor fan, breakfast bar, plumbing for washing machine and dishwasher, radiator, store/pantry, tiled floor, uPVC double glazed window and door to rear garden.
Conservatory
2.86m (9'5'') x 2.57m (8'6'')
uPVC double glazed conservatory, radiator, tiled flooring, uPVC double glazed French door to rear garden.
Landing
UPVC double glazed window to rear, wall mounted combination boiler.
Bedroom One
4.59m (15'1'') x 3.22m (10'7'')
Radiator, uPVC double glazed window to side and front.
Bedroom Two
3.69m (12'2'') x 2.68m (8'10'')
Radiator, fitted wardrobe, uPVC double glazed window to front.
Bedroom Three
2.59m (8'5'') x 2.55m (8'5'')
Fitted wardrobes, radiator, uPVC double glazed window to rear.
Bathroom
2.82m (9'25'') x 1.74m (5'71'')
Fitted with a white four piece suite comprising; Panelled bath, pedestal wash basin, W.C. Shower cubicle with electric shower, tiled walls, heated towel rail, spot lighting, extractor fan, opaque uPVC double glazed window to rear.
Outside
Garden to the front with fence and hedge boundaries.
Gated access via the side of the property to the rear garden which has a block paved patio and lawn area, with fence boundaries.
Property Location
Marketed by Purplebricks, Head Office
Disclaimer Property descriptions and related information displayed on this page are marketing materials provided by Purplebricks, Head Office. estateagents365.uk does not warrant or accept any responsibility for the accuracy or completeness of the property descriptions or related information provided here and they do not constitute property particulars. Please contact Purplebricks, Head Office for full details and further information.


