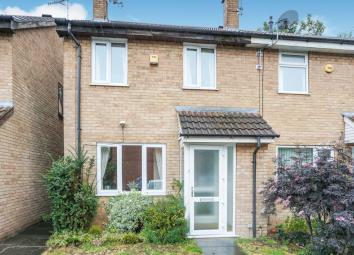Semi-detached house for sale in Nottingham NG10, 3 Bedroom
Quick Summary
- Property Type:
- Semi-detached house
- Status:
- For sale
- Price
- £ 140,000
- Beds:
- 3
- Baths:
- 1
- Recepts:
- 1
- County
- Nottingham
- Town
- Nottingham
- Outcode
- NG10
- Location
- Purdy Meadow, Nottingham NG10
- Marketed By:
- Purplebricks, Head Office
- Posted
- 2024-03-31
- NG10 Rating:
- More Info?
- Please contact Purplebricks, Head Office on 024 7511 8874 or Request Details
Property Description
A well presented, spacious home in a sought after location, being sold with no onward chain.
This property on Purdy Meadow would make an ideal purchase for first time buyers, investors and professionals.
The property is located within close proximity to Sawley Infant and Junior Schools as well as a range of local amenities including; supermarkets, shops, boutiques, pubs and restaurants.
In brief, the accommodation comprises; three bedrooms, family bathroom, lounge and kitchen diner. Externally, there is a good size private rear garden and allocated parking for one car.
Viewing is advised to appreciate the internal space and potential on offer.
Public transport is well catered for by regular bus service and approximately a 5 minute walk to Long Eaton Train Station while commuter access to the M1 and A52 is excellent.
Internal Viewings are a must!
Living Room
15' 3" x 11' 1"
UPVC double glazed window to the front elevation, radiator and double doors opening into the kitchen diner.
Kitchen/Dining Room
14' 4" x 8' 4"
UPVC double glazed window to the rear elevation. Fitted with a range of wall and base units, roll top work surfaces, stainless steel sink drainer and mixer tap, built in electric cooker with gas hob, extractor fan and light over, space and plumbing for washing machine, space for fridge/freezer, combination boiler, open plan to dining area, radiator, under stairs storage cupboard, UPVC double glazed french doors opening onto the rear garden.
Bedroom One
14' 3" x 8' 3"
Two UPVC double glazed windows to the front elevation, radiator, built in storage cupboard.
Bedroom Two
14'3" x 6' 9"
UPVC double glazed window to the rear elevation and radiator
Bedroom Three
7'1" x 7'1"
UPVC window to the rear elevation and radiator.
Bathroom
UPVC window to the side elevation, bath with shower over, WC, sink basin and radiator.
Outside
Private rear garden with decking, lawn area and gated side access to front driveway. To the front of the property there is allocated parking for one car.
Property Location
Marketed by Purplebricks, Head Office
Disclaimer Property descriptions and related information displayed on this page are marketing materials provided by Purplebricks, Head Office. estateagents365.uk does not warrant or accept any responsibility for the accuracy or completeness of the property descriptions or related information provided here and they do not constitute property particulars. Please contact Purplebricks, Head Office for full details and further information.


