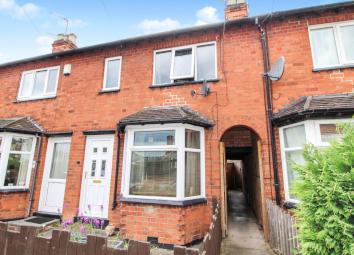Semi-detached house for sale in Nottingham NG10, 2 Bedroom
Quick Summary
- Property Type:
- Semi-detached house
- Status:
- For sale
- Price
- £ 130,000
- Beds:
- 2
- Baths:
- 1
- Recepts:
- 2
- County
- Nottingham
- Town
- Nottingham
- Outcode
- NG10
- Location
- Oakland Avenue, Long Eaton NG10
- Marketed By:
- Purplebricks, Head Office
- Posted
- 2024-03-31
- NG10 Rating:
- More Info?
- Please contact Purplebricks, Head Office on 024 7511 8874 or Request Details
Property Description
A well presented, spacious and light home in a sought after central location, being sold with no onward chain.
This property on Oakland Avenue would make an ideal purchase for first time buyers or professional couples.
The property is located within close proximity to Dovedale Primary School and The Long Eaton School and Long Eaton town centre, as well as a further range of amenities including; Tesco and Asda Superstores, West Park Leisure Centre and a wide variety of shops, pubs and restaurants.
Public transport is well catered for by regular bus services including 24 hour Skylink service to East Midlands Airport and Nottingham City Centre. Long Eaton train station (approx. 0.2 miles away) providing direct trains to Derby, Nottingham, Birmingham and London while commuter access to the A52 and M1 is excellent.
In brief, the accommodation comprises; two bedrooms, bathroom, lounge, kitchen/diner and ground floor W.C. Externally, there is a good size private rear garden while on street parking is easily available to the front.
Viewing is advised to appreciate the wealth of space and position on offer.
Lounge
12' x 11'5"
Double glazed bay window to front aspect and double glazed front entrance door, T.V. Point and radiator, door to inner lobby with stairs leading to first floor.
Kitchen/Diner
11'11" x 11'4"
Double glazed window to rear aspect, range of wall and base units with work surface over, inset sink with mixer tap, electric oven with gas hob, space and plumbing for washing machine, integrated fridge, wall mounted gas boiler, complementary wall tiling, radiator, tiled flooring, under stairs storage pantry. Glazed door leading to rear lobby.
Bedroom One
15'4" x 11'11"
Two double glazed windows to front aspect, radiator and built-in in airing cupboard with tank and shelving.
Bedroom Two
11'5" x 7'8"
Double glazed window to rear aspect and radiator.
Bathroom
7'2" to max x 6' to max
The suite comprises of a panelled bath with electric shower over and glazed folding shower screen, low level W.C., wash hand basin, complementary wall tiling and heated towel rail.
Outside
Paved patio area, timber decking, mainly laid to lawn, hard standing with timber garden shed, enclosed timber fencing and side access gate, brick built outbuilding store with power.
Services
Mains water, drainage, gas and electricity are all connected.
Satellite TV and broadband are available to the area.
Fully Double Glazed.
Gas Central Heating.
Freehold.
Local Authority: Erewash Borough Council
Council Tax Band: A
Property Location
Marketed by Purplebricks, Head Office
Disclaimer Property descriptions and related information displayed on this page are marketing materials provided by Purplebricks, Head Office. estateagents365.uk does not warrant or accept any responsibility for the accuracy or completeness of the property descriptions or related information provided here and they do not constitute property particulars. Please contact Purplebricks, Head Office for full details and further information.


