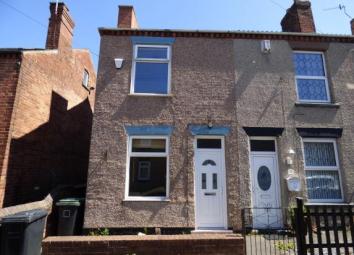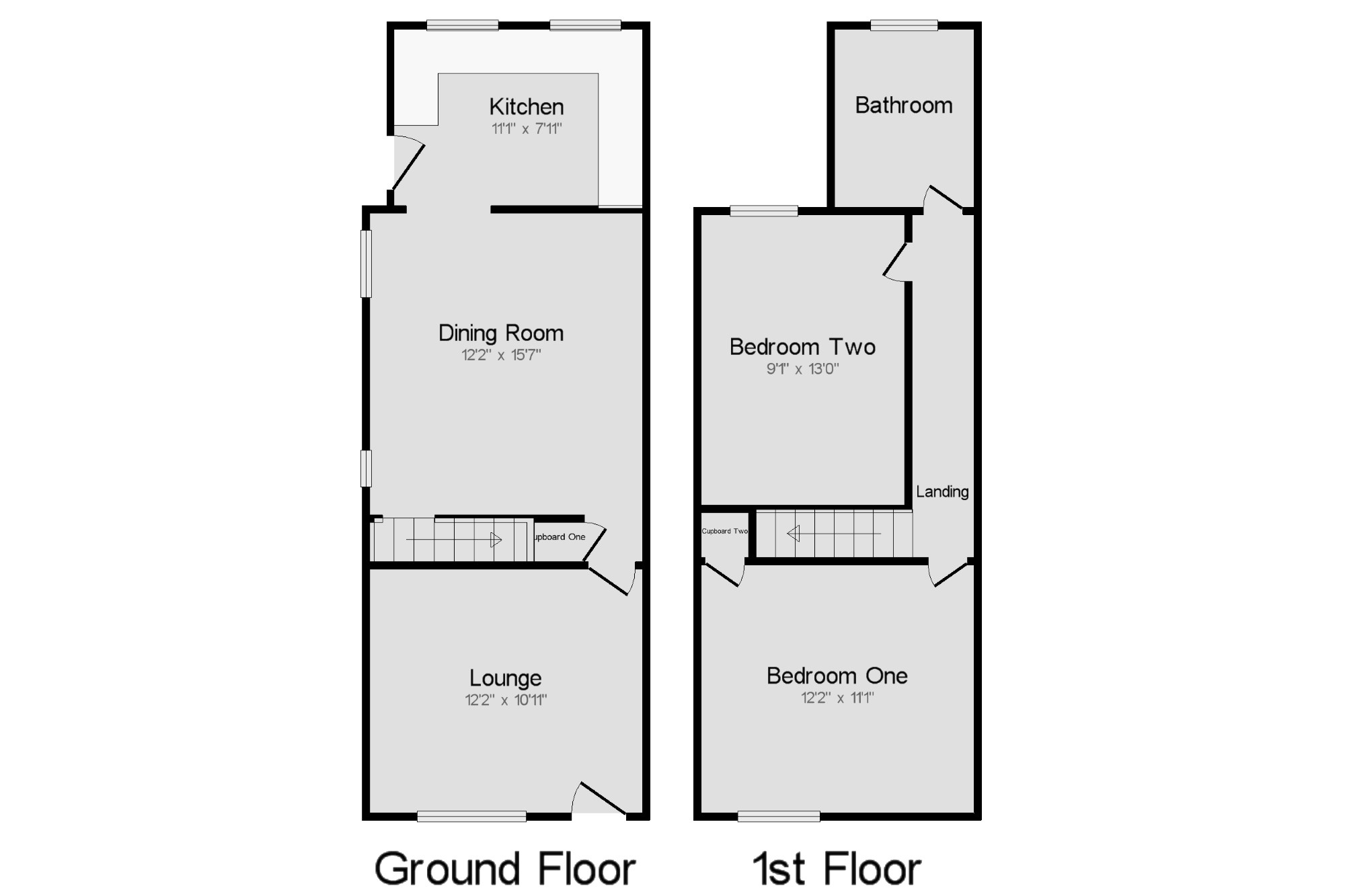Semi-detached house for sale in Nottingham NG9, 2 Bedroom
Quick Summary
- Property Type:
- Semi-detached house
- Status:
- For sale
- Price
- £ 100,000
- Beds:
- 2
- Baths:
- 1
- Recepts:
- 2
- County
- Nottingham
- Town
- Nottingham
- Outcode
- NG9
- Location
- Lower Orchard Street, Stapleford, Nottingham, Nottinghamshire NG9
- Marketed By:
- Frank Innes - Long Eaton Sales
- Posted
- 2019-05-09
- NG9 Rating:
- More Info?
- Please contact Frank Innes - Long Eaton Sales on 0115 774 8827 or Request Details
Property Description
**calling all first time buyers and investors!**Two double bedroom semi-detached property with two reception rooms close to Stapleford Town Centre. In brief the accommodation comprises of lounge, dining room, kitchen. To the first floor there are two double bedrooms and a bathroom. To the rear of the property is an enclosed courtyard style garden. The property is being sold with no upward chain!
Semi-detached
Two double bedrooms
Two reception rooms
Close to Town Centre
Ideal for First Time Buyers and Investors!
No upward chain
Lounge12'2" x 10'11" (3.7m x 3.33m). Double glazed uPVC window and door facing the front, television point, radiator, wooden flooring.
Dining Room12'2" x 15'7" (3.7m x 4.75m). Two double glazed uPVC windows facing the side, two radiators, under stairs storage cupboard, laminate flooing.
Kitchen11'1" x 7'11" (3.38m x 2.41m). Rolled edge work surface, built-in wall and base units, one and a half bowl sink with drainer, electric double oven, gas hob, overhead extractor, space for washing machine, fridge/freezer and slimline dishwasher, wall mounted boiler, double glazed uPVC door to the side and two, double glazed uPVC windows facing the rear, tiled flooring.
Landing x . Doors leading to;
Bedroom One12'2" x 11'1" (3.7m x 3.38m). Double glazed uPVC window facing the front, radiator, over stairs cupboard.
Bedroom Two9'1" x 13' (2.77m x 3.96m). Double glazed uPVC window facing the rear, radiator.
Bathroom x . Low level WC, panelled bath, single enclosure shower, pedestal sink, double glazed uPVC window facing the rear, heated towel rail, built in storage cupboard.
Outside x . Low maintenance garden to the rear with a brick built outhouse.
Property Location
Marketed by Frank Innes - Long Eaton Sales
Disclaimer Property descriptions and related information displayed on this page are marketing materials provided by Frank Innes - Long Eaton Sales. estateagents365.uk does not warrant or accept any responsibility for the accuracy or completeness of the property descriptions or related information provided here and they do not constitute property particulars. Please contact Frank Innes - Long Eaton Sales for full details and further information.


