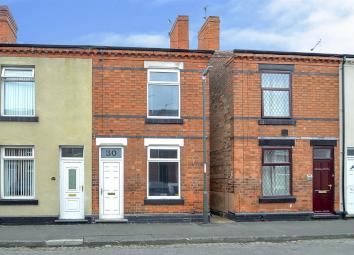Semi-detached house for sale in Nottingham NG10, 2 Bedroom
Quick Summary
- Property Type:
- Semi-detached house
- Status:
- For sale
- Price
- £ 137,500
- Beds:
- 2
- Baths:
- 1
- Recepts:
- 1
- County
- Nottingham
- Town
- Nottingham
- Outcode
- NG10
- Location
- Co-Operative Street, Long Eaton, Nottingham NG10
- Marketed By:
- Robert Ellis - Long Eaton
- Posted
- 2024-03-31
- NG10 Rating:
- More Info?
- Please contact Robert Ellis - Long Eaton on 0115 774 0117 or Request Details
Property Description
A two double bedroom traditional semi offering immaculate refurbished accommodation. With GCH and dg. Living room, open plan dining kitchen, cloaks/w.C., two double bedrooms and four piece bathroom. Enclosed rear garden.
An immaculate refurbished two double bedroom semi detached property situated on A popular road within long eaton.
Robert Ellis are extremely pleased to bring to the market this refurbished two double bedroom traditional semi detached property which is located in the heart of Long Eaton within walking distance of all the amenities and facilities the area has to offer. We feel this particular property will suit a wide range of potential purchasers from first time buyers in search of a property with the wow factor providing ready to move into accommodation, or those looking for a property with a good potential rental return in a prime letting location. The property in recent history has undergone a full programme of improvement work and benefits from having re-fitted kitchen and four piece bathroom. To fully appreciate the quality of the accommodation on offer an early viewing comes highly recommended.
The property is constructed of brick to the external elevation all under a tiled roof and derives the benefit of modern conveniences such as gas central heating and double glazing and in brief the accommodation comprises living room with feature fireplace, fitted kitchen offering an open living/dining kitchen area and cloaks/w.C. Off. To the first floor there are two double bedrooms and four piece bathroom. Outside to the rear there is an enclosed garden laid to lawn.
The property is positioned with easy access to Asda and Tesco superstore along with numerous other retail outlets found in Long Eaton, there are schools for all ages, healthcare and sports facilities and excellent transport links include J25 of the M1, Long Eaton train station, East Midlands Airport and the A52 to Nottingham and Derby. Contact the office to make your appointment to view today.
Living Room (3.68m x 3.58m approx (12'1 x 11'9 approx))
UPVC double glazed door to the front with fixed double glazed panel, additional UPVC double glazed, ceiling light point, ceiling rose, coving to the ceiling, feature fireplace incorporating wooden surround with marble hearth and back panel incorporating 'Living Flame' gas fire, wall mounted double radiator and doorway through to:
Inner Lobby
Stairs to first floor, ceiling light point, panelled door to:
Dining Kitchen (7.24m x 3.66m approx (23'9 x 12' approx))
This modern open plan living/dining kitchen benefits from having a range of contemporary matching wall and base units with laminate work surface over, integral fridge, freezer and oven with four ring gas hob above and stainless steel extractor hood over, recessed spotlights to the ceiling, two UPVC double glazed windows to the rear, double glazed door to the enclosed low maintenance garden, wall mounted radiator, laminate flooring, feature decorative fireplace, wall light points, coving to the ceiling, understairs storage cupboard providing useful additional storage space, space and plumbing for automatic washing machine, wall mounted radiator, panelled door to:
Cloaks/W.C. (1.75m x 1.24m approx (5'9 x 4'1 approx))
UPVC double glazed window to the rear, semi recessed vanity wash hand basin with storage cupboards below, low flush w.C., wall mounted radiator, 'Ideal' gas central heating combination boiler, tiling to the floor, built-in storage under the sink.
First Floor Landing
Ceiling light point and panelled doors to:
Bedroom 1 (3.68m x 3.58m approx (12'1 x 11'9 approx))
UPVC double glazed window to the front, wall mounted radiator, ceiling light point, feature decorative cast iron fireplace.
Bedroom 2 (3.73m x 4.06m approx (12'3 x 13'4 approx))
UPVC double glazed window to the rear, built-in wardrobe over the stairs, wall mounted radiator, recessed spotlights to the ceiling and panelled door to:
Bathroom (2.77m x 2.06m approx (9'1 x 6'9 approx))
Four piece suite comprising walk-in shower enclosure with mains fed shower above, semi recessed vanity wash hand basin with storage cupboards below, panelled bath, low flush w.C., tiled splashbacks, UPVC double glazed window to the rear, wall mounted radiator, ceiling light point, extractor fan.
Outside
To the rear there is an enclosed garden laid mainly to lawn with fencing and brick wall to the boundaries, secure gated access to the front with paved patio area.
Directions
Proceed out of Long Eaton along Waverley Street and at the traffic island turn right into Oakleys Road, turn first left into Co-Operative Street and the property can be found on the left as identified by our 'for sale' board.
5104AMNM
A two double bedroom semi detached house offering immaculate refurbished accommodation
Property Location
Marketed by Robert Ellis - Long Eaton
Disclaimer Property descriptions and related information displayed on this page are marketing materials provided by Robert Ellis - Long Eaton. estateagents365.uk does not warrant or accept any responsibility for the accuracy or completeness of the property descriptions or related information provided here and they do not constitute property particulars. Please contact Robert Ellis - Long Eaton for full details and further information.


