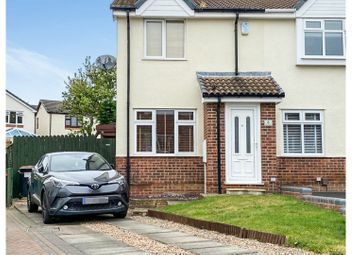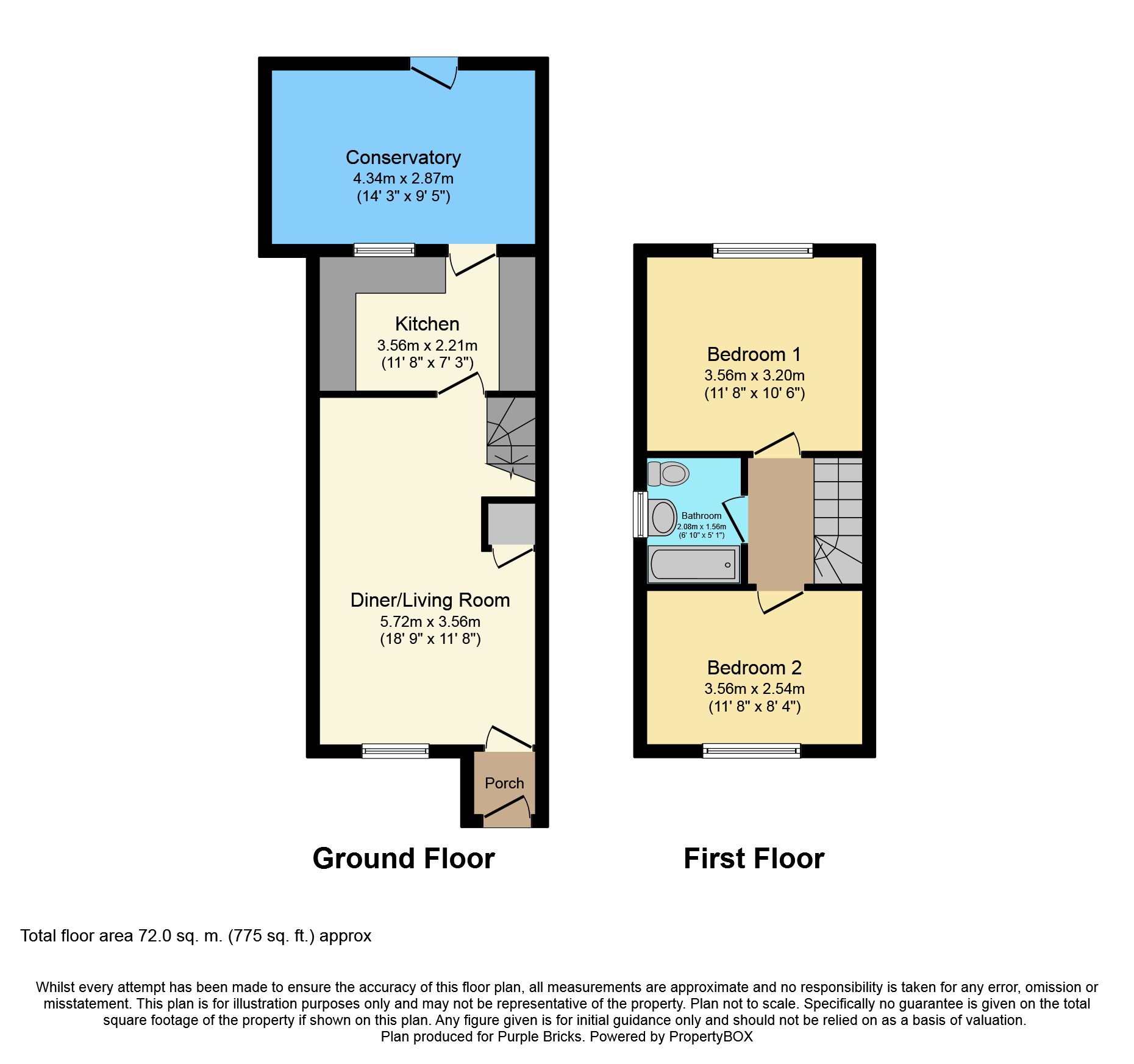Semi-detached house for sale in Nottingham NG16, 2 Bedroom
Quick Summary
- Property Type:
- Semi-detached house
- Status:
- For sale
- Price
- £ 140,000
- Beds:
- 2
- Baths:
- 1
- Recepts:
- 2
- County
- Nottingham
- Town
- Nottingham
- Outcode
- NG16
- Location
- Turner Drive, Giltbrook, Nottingham NG16
- Marketed By:
- Purplebricks, Head Office
- Posted
- 2024-03-31
- NG16 Rating:
- More Info?
- Please contact Purplebricks, Head Office on 024 7511 8874 or Request Details
Property Description
Purplebricks are delighted to bring to the market this modern two bedroom home in the sought after location of Giltbrook. This property on Turner Drive would be perfect for a first time buyer, investor or if you are looking to downsize. Welcomed by entrance porch, living dining room, modern kitchen and conservatory. To the first floor there are two double bedrooms and a family bathroom. Outside, off street parking to the front of the property and a private landscaped garden to the rear.
Giltbrook has great transport links to the A610 and the M1 and is ideally located for amenities, schools and shops.
Entrance Porch
UPVC double glazed door to front elevation and laminate flooring.
Living / Dining Room
18'9" x 11'8"
UPVC double glazed window to the front elevation, two wall mounted radiators, storage cupboard and laminate flooring.
Kitchen
11'8" x 7'3"
Range of matching wall and base units with roll edge work surfaces, stainless steel sink and drainer with mixer tap. Electric oven, electric hob and extractor. Space and plumbing for washing machine and fridge freezer. Wall mounted combination boiler and radiator.
UPVC double glazed window to the rear elevation.
Conservatory
14'3" x 9'5"
A great addition to the property, with views of the rear garden.
Bedroom One
11'8" 10'6"
UPVC double glazed window to the rear elevation, storage cupboard and wall mounted radiator.
Bedroom Two
11'8" x 8'4"
UPVC double glazed window to the front elevation and wall mounted radiator.
Bathroom
Modern bathroom suite comprising; panelled bath electric shower over, hand wash basin, low level WC and wall mounted boiler.
UPVC double glazed window to the side elevation.
Outside
To the front of the property is off street parking and lawned area.
Gated access to the side of the property, leading to the rear garden which is mainly laid to lawn with a patio area and a storage shed.
Property Location
Marketed by Purplebricks, Head Office
Disclaimer Property descriptions and related information displayed on this page are marketing materials provided by Purplebricks, Head Office. estateagents365.uk does not warrant or accept any responsibility for the accuracy or completeness of the property descriptions or related information provided here and they do not constitute property particulars. Please contact Purplebricks, Head Office for full details and further information.


