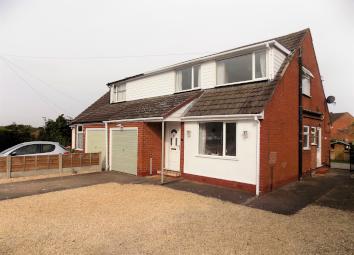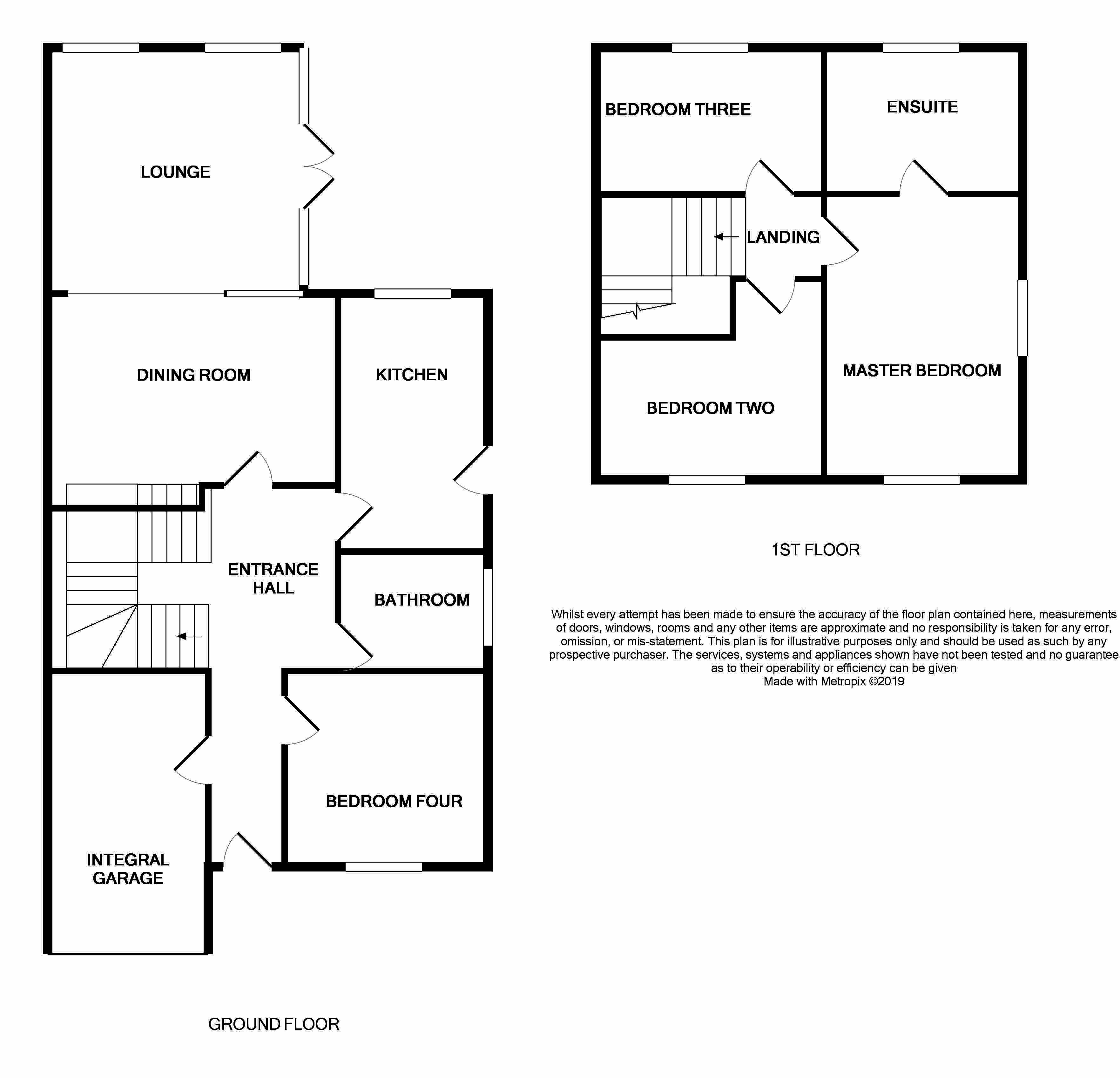Semi-detached house for sale in Northwich CW9, 4 Bedroom
Quick Summary
- Property Type:
- Semi-detached house
- Status:
- For sale
- Price
- £ 260,000
- Beds:
- 4
- Baths:
- 2
- Recepts:
- 2
- County
- Cheshire
- Town
- Northwich
- Outcode
- CW9
- Location
- Lodge Drive, Moulton, Northwich CW9
- Marketed By:
- iAgent Homes Ltd
- Posted
- 2024-05-13
- CW9 Rating:
- More Info?
- Please contact iAgent Homes Ltd on 01606 622802 or Request Details
Property Description
Ground floor
entrance hall Double glazed uPVC entrance door, under stairs storage and radiator.
Lounge 12' 7" x 13' 2" (3.85m x 4.02m) Double glazed uPVC windows to the side and rear, Velux windows on either side and radiator.
Kitchen 12' 9" x 7' 6" (3.89m x 2.29m) Fitted with a range of wall and base units with accompanying work surface incorporating a stainless steel sink with drainer, built in cooker and built in gas hob with extractor hood over, space and plumbing for a washing machine and fridge freezer, double glazed uPVC window to the rear, double glazed uPVC rear door, tiled splash backs, slate tiled flooring and radiator.
Dining room 10' 11" x 14' 11" (3.34m x 4.57m) Open plan feel leading into lounge area, versatile room which can be used in a variety of ways with window facing the rear and radiator.
Bedroom four 10' 6" x 10' 1" (3.21m x 3.08m) Double glazed uPVC window to the front and radiator.
Bathroom Fitted with a three piece suite comprising low level WC, panelled bath with shower over and pedestal wash hand basin, double glazed uPVC window to the side, tiled walls and heated towel rail.
Integral garage With up and over door and space and plumbing for utilities.
First floor
master bedroom 14' 7" x 10' 2" (4.47m x 3.12m) Double glazed uPVC windows to the front and side and radiator.
Ensuite Fitted with a three piece suite comprising low level WC, panelled bath and pedestal wash hand basin, double glazed uPVC window to the rear, tiled walls and tiled flooring, built in storage cupboard, spot lights and heated towel rail.
Bedroom two 12' 0" x 12' 2" (3.68m x 3.72m) Double glazed uPVC window to the front and radiator.
Bedroom three 7' 11" x 11' 1" (2.42m x 3.40m) Double glazed uPVC window to the rear and radiator.
Outside The property is approached by a large driveway which provides off road parking for numerous vehicles and leads up to the integral garage. The rear of the property is a private and enclosed garden which is mainly laid to lawn with a spacious patio area. The property sits within a very generous corner plot and isn't overlooked from the front.
Property Location
Marketed by iAgent Homes Ltd
Disclaimer Property descriptions and related information displayed on this page are marketing materials provided by iAgent Homes Ltd. estateagents365.uk does not warrant or accept any responsibility for the accuracy or completeness of the property descriptions or related information provided here and they do not constitute property particulars. Please contact iAgent Homes Ltd for full details and further information.


