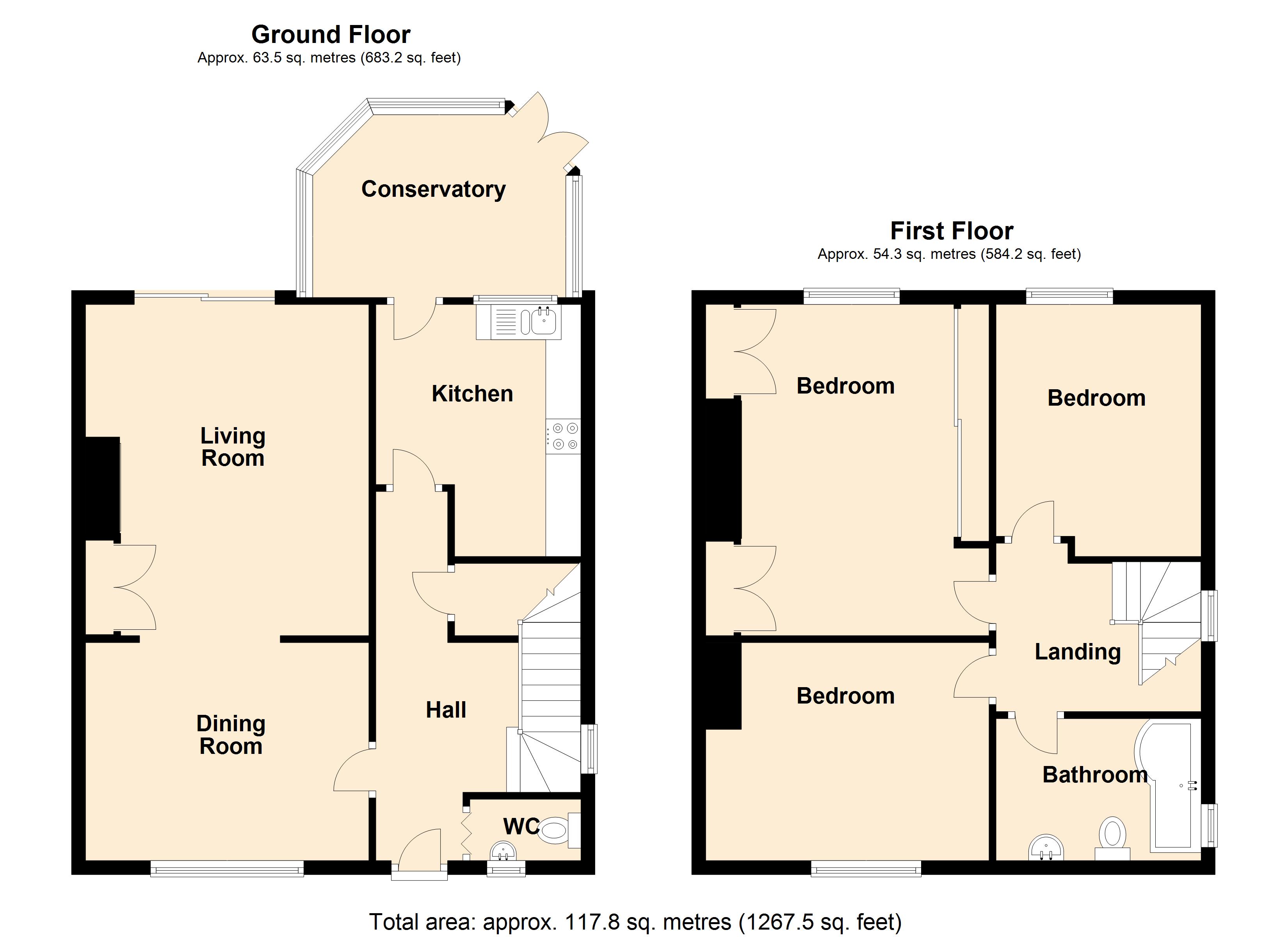Semi-detached house for sale in Normanton WF6, 3 Bedroom
Quick Summary
- Property Type:
- Semi-detached house
- Status:
- For sale
- Price
- £ 130,000
- Beds:
- 3
- Baths:
- 1
- Recepts:
- 3
- County
- West Yorkshire
- Town
- Normanton
- Outcode
- WF6
- Location
- Addison Avenue, Normanton WF6
- Marketed By:
- Housesimple
- Posted
- 2024-04-29
- WF6 Rating:
- More Info?
- Please contact Housesimple on 01787 336898 or Request Details
Property Description
Well presented and spacious three bedroom semi detached property located in a popular residential area of Normanton and enjoying a sought after quiet cul-de-sac position. The property boasts two reception rooms, a conservatory, downstairs WC, an enclosed rear garden and off street driveway parking for numerous vehicles. Situated close to Normanton town centre, the property is well placed for local amenities including shops and schools, Normanton town centres is nearby and there is easy access for the M62 Motorway network along with local bus routes. For those wishing to travel further afield there is a direct link via junction 31 of the M62 motorway, making centres such as Manchester and Leeds accessible on daily basis by car.
Hall
Double glazed window to side with inset feature stained glass, storage cupboard, / utility room, double glazed entrance door.
Living Room 4.35m (14'3") x 4.03m (13'3")
Coal effect gas fireplace, storage cupboard, telephone point, TV point, picture rail, coving to ceiling, double glazed patio doors to garden, open plan to:
Dining Room 4.03m (13'3") x 3.16m (10'4")
Double glazed window to front, radiator, coving to ceiling, ceiling rose.
Kitchen 2.92m (9'7") x 2.56m (8'5") max
Fitted with a matching range of base and eye level units with worktop space over, 1+1/2 bowl polycarbonate sink unit with single drainer, mixer tap and tiled splashbacks, space for fridge/freezer, fitted electric double oven, built-in four ring electric hob with extractor hood over, double glazed window to rear, radiator, tiled flooring.
Conservatory
UPVC double glazed construction with polycarbonate roof, double glazed double doors to garden.
WC
Obscure double glazed window to front, fitted with two piece suite comprising wash hand basin and low-level WC, radiator, wall mounted gas boiler.
First Floor
Landing
Double glazed window to side with inset feature stained glass, access to loft.
Bedroom 4.35m (14'3") x 4.03m (13'3")
Double glazed window to rear, fitted wardrobes, radiator, picture rail, ceiling rose.
Bedroom 4.08m (13'5") x 3.17m (10'5")
Double glazed window to front, radiator, picture rail.
Bedroom 3.58m (11'9") max x 2.80m (9'2")
Double glazed window to rear, radiator, picture rail, ceiling rose.
Bathroom
Fitted with three piece suite comprising panelled bath with shower off mixer tap, pedestal wash hand basin with mixer tap and low-level WC, full height tiling to all walls, heated towel rail, obscure double glazed window to side, tiled flooring.
Property Location
Marketed by Housesimple
Disclaimer Property descriptions and related information displayed on this page are marketing materials provided by Housesimple. estateagents365.uk does not warrant or accept any responsibility for the accuracy or completeness of the property descriptions or related information provided here and they do not constitute property particulars. Please contact Housesimple for full details and further information.


