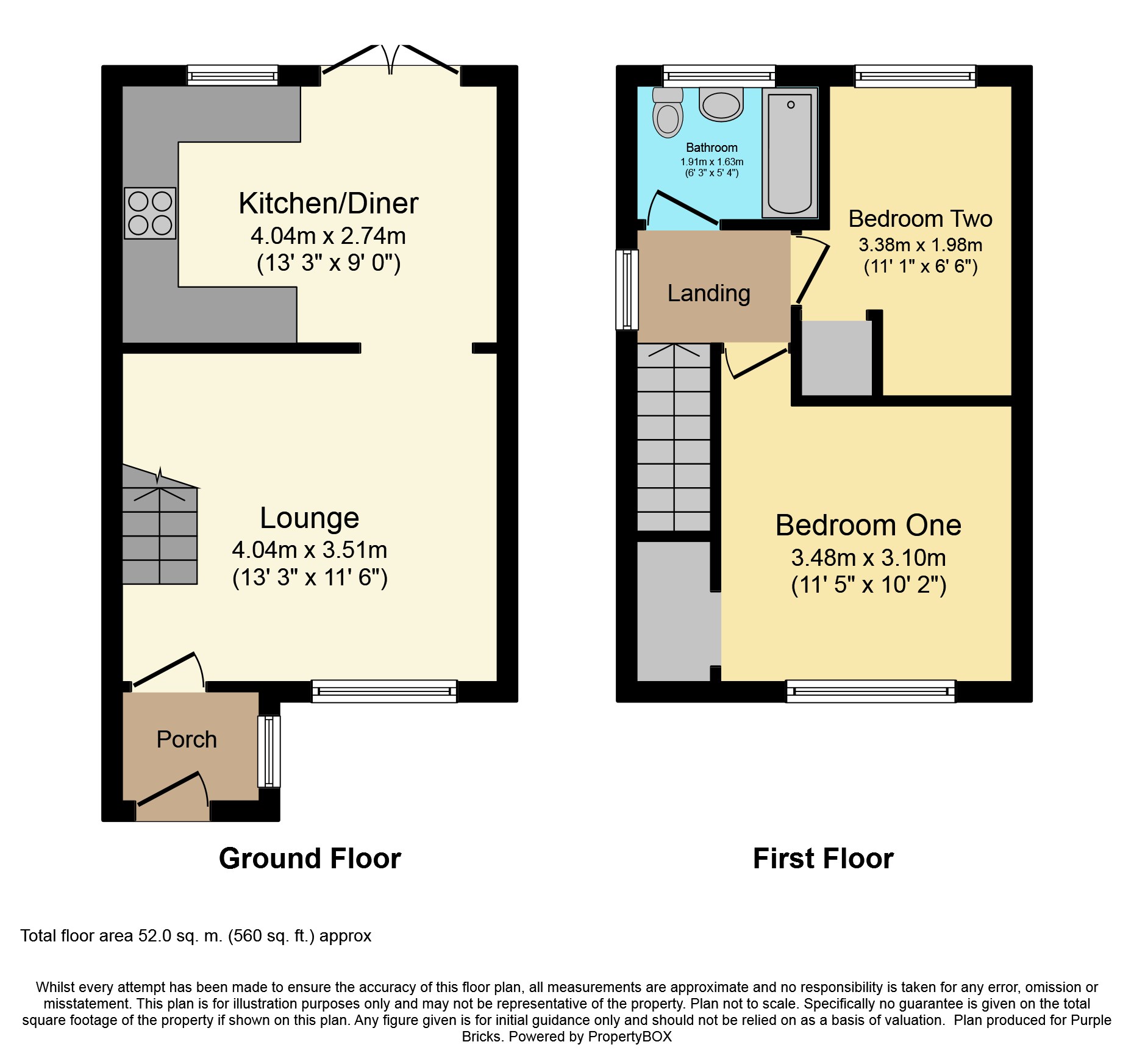Semi-detached house for sale in Normanton WF6, 2 Bedroom
Quick Summary
- Property Type:
- Semi-detached house
- Status:
- For sale
- Price
- £ 125,000
- Beds:
- 2
- Baths:
- 1
- Recepts:
- 1
- County
- West Yorkshire
- Town
- Normanton
- Outcode
- WF6
- Location
- Falmouth Avenue, Normanton WF6
- Marketed By:
- Purplebricks, Head Office
- Posted
- 2024-04-04
- WF6 Rating:
- More Info?
- Please contact Purplebricks, Head Office on 024 7511 8874 or Request Details
Property Description
**two bedrooms** **private rear garden** **modern bathroom** **driveway and garage**
Purplebricks are proud to present this well presented 2 bedroom semi detached property set on this popular estate close to the excellent local amenities and schools that Normanton has to offer and within easy reach of the M62 Motorway network - ideal for commuters.
The well maintained property is decorated in neutral tones throughout and would make an ideal purchase for first time buyers and smaller families.
The property comprises:
To the ground floor - a porch area provides a useful space for coats, shoes etc and leads to the lounge. The good sized lounge is decorated in neutral tones and has a feature fireplace to one wall. Open-plan stairs lead to the first floor and an opening leads to the kitchen/diner.
The kitchen/diner features a range of white gloss floor and base units with worktop over, and a stainless steel sink with mixer tap. There is a space for a cooker and fridge/freezer and plumbing for an automatic washing machine. To the other side of the room is a dining area with patio doors leading to the rear garden.
To the first floor are two good sized bedrooms. The master lies to the front and a large window overlooks the front garden and lets in plenty of light. An opening leads to a storage area over the stairs. The second bedroom is situated at the rear and has a further storage cupboard.
The family bathroom features a recently fitted modern white bathroom suite with chrome shower over the bath and shower screen. The walls are part tiled with modern white ceramic tiles and a vertical radiator completes the look.
Outside to the front there is an attractive garden mainly laid to lawn with flower borders. A driveway to the side provides off street parking and leads to the detached single garage. To the rear is a private enclosed rear garden with patio area and lawn with flower and shrubbery borders.
Early viewing of the lovely home is recommended.
Property Location
Marketed by Purplebricks, Head Office
Disclaimer Property descriptions and related information displayed on this page are marketing materials provided by Purplebricks, Head Office. estateagents365.uk does not warrant or accept any responsibility for the accuracy or completeness of the property descriptions or related information provided here and they do not constitute property particulars. Please contact Purplebricks, Head Office for full details and further information.


