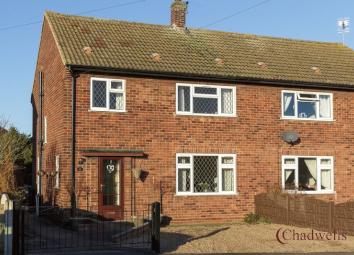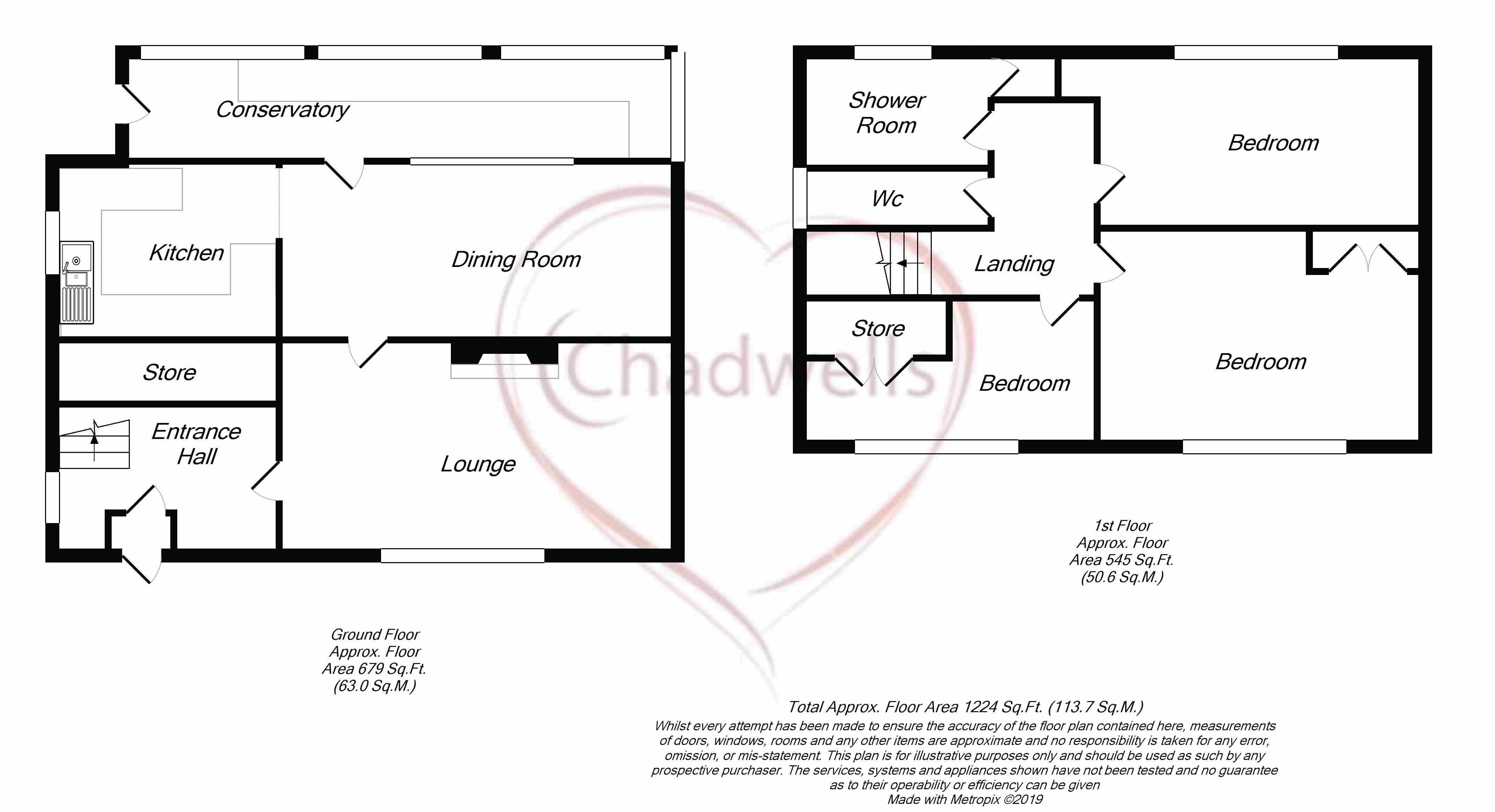Semi-detached house for sale in Newark NG22, 3 Bedroom
Quick Summary
- Property Type:
- Semi-detached house
- Status:
- For sale
- Price
- £ 135,000
- Beds:
- 3
- Baths:
- 1
- Recepts:
- 2
- County
- Nottinghamshire
- Town
- Newark
- Outcode
- NG22
- Location
- Maypole Road, Wellow, Newark NG22
- Marketed By:
- Chadwells Estate Agents
- Posted
- 2024-04-07
- NG22 Rating:
- More Info?
- Please contact Chadwells Estate Agents on 01623 889031 or Request Details
Property Description
Could this be your perfect family home?
A rare opportunity to purchase a lovely family home in the sought after village of Wellow.
Sitting in a quiet cul-de-sac this immaculately presented property offers spacious living accommodation throughout.
Comprising of Kitchen, Lounge, Dining room, Conservatory, three bedrooms and family shower room.
The property also benefits from the private rear garden and low maintenance front garden which allows for off road parking.
Viewings are a must to appreciate the potential this home has to offer.
Entrance Hall
Enter through a UPVC door into the entrance lobby and then through a wood/ glass door into the entrance hall. With carpet flooring, stairs off to the first floor, under stairs storage, UPVC window to the side, cupboard housing electric meter and wood/ glass panel door leading to the lounge.
Kitchen (9' 8'' x 7' 8'' (2.94m x 2.34m))
The kitchen is open plan with the living room. The kitchen has solid wood wall and base units with roll top work surfaces, resin sink with drainer and mixer tap and tiled splash backs. Space and plumbing for washing machine, free standing electric oven and under counter fridge and freezer. An opening leads to the dining room.
Dining Room (12' 9'' x 9' 8'' (3.88m x 2.94m))
The dining area has carpet flooring, radiator, TV point, UPVC to the rear and UPVC door leading to the conservatory.
Conservatory (15' 1'' x 6' 4'' (4.59m x 1.93m))
The conservatory has UPVC door leading to the rear, tiled flooring, base units and UPVC windows.
Lounge (14' 10'' x 12' 0'' (4.52m x 3.65m))
The bright and airy lounge has a large UPVC window to the front aspect, carpet flooring, brick built fire place with tiled hearth, marble mantlepiece and log burner. TV point, radiator and wood/ glass panel doors leading to the dining room and entrance hall.
Landing
The landing has carpet flooring and doors leading into the three bedrooms, WC and shower room. Loft access.
Master Bedroom (12' 6'' x 2' 7'' (3.81m x 0.79m))
The master bedroom has a large UPVC window to the front aspect, carpet flooring, tv point and radiator. Built in store cupboard.
Bedroom Two (12' 11'' x 9' 9'' (3.93m x 2.97m))
The second bedroom has carpet flooring, UPVC window to the rear aspect and radiator.
Bedroom Three (8' 8'' x 8' 8'' (2.64m x 2.64m) max - L shaped)
The 'L' shaped bedroom has carpet flooring, UPVC window to the front and built in store cupboard.
Shower Room (7' 3'' x 4' 4'' (2.21m x 1.32m))
The shower room has a hand wash basin, corner shower cubicle with electric shower and airing cupboard. Vinyl flooring, radiator, airing cupboard and obscure UPVC window to the rear. There is space to add a bath.
WC
The WC has a low flush WC vinyl flooring and uvpc window to the side aspect.
Outside
To the front of the property there is a private driveway to allow for parking and a path that leads up the side of the property. The rest is laid to stone chippings.
The rear garden is laid mainly to stone chippings and has an array of mature shrubs, bushes and tree.
Property Location
Marketed by Chadwells Estate Agents
Disclaimer Property descriptions and related information displayed on this page are marketing materials provided by Chadwells Estate Agents. estateagents365.uk does not warrant or accept any responsibility for the accuracy or completeness of the property descriptions or related information provided here and they do not constitute property particulars. Please contact Chadwells Estate Agents for full details and further information.


