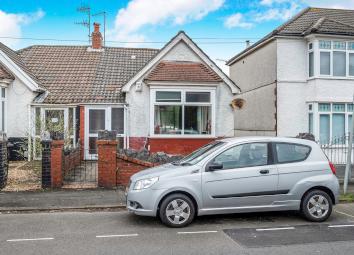Semi-detached house for sale in Neath SA11, 3 Bedroom
Quick Summary
- Property Type:
- Semi-detached house
- Status:
- For sale
- Price
- £ 115,000
- Beds:
- 3
- Baths:
- 1
- Recepts:
- 1
- County
- Neath Port Talbot
- Town
- Neath
- Outcode
- SA11
- Location
- Lewis Road, Neath SA11
- Marketed By:
- Peter Alan - Neath
- Posted
- 2024-05-19
- SA11 Rating:
- More Info?
- Please contact Peter Alan - Neath on 01639 339003 or Request Details
Property Description
Summary
New to the market is this four bedroom semi-detached property offered for sale close to local amenites. The property benefits from lovely views and is spread over three storey's. Viewing is highly recommeded. Please call Peter Alan Neath on or book your appointment online.
Description
New to the market is this four bedroom semi-detached property spread over three storey's. The property benefits from lovely views and is close to local ameneties. Briefly comprising of entrance porch, entrance hallway and three bedrooms to the ground floor. The fourth bedroom lies on the first floor. The lower ground level houses the reception room, kitchen and family bathroom. Outside the property front has a patio area with side access to the rear. The rear offers two patio areass leading to lawn beneiftiing from lovely views. Viewing is highly recommended. Please call Peter Alan Neath on or book your appointment online 24/7.
Ground Floor
Entrance Porch 5' 3" x 4' 3" ( 1.60m x 1.30m )
Double glazed door to front with obscured glass insert, tiled floor
Entrance Hallway 14' 7" max x 6' 11" max ( 4.45m max x 2.11m max )
Single glazed door to porch with obscured glass insert, fitted carpet, understairs storage cupboard
Bedroom One 11' 11" plus bay recess x 11' plus recess ( 3.63m plus bay recess x 3.35m plus recess )
Double glazed bay window to front, laminate flooring, fitted wardrobes
Bedroom Two 13' 2" max x 10' 7" max ( 4.01m max x 3.23m max )
Double glazed window to rear with lovely views, fitted carpet
Bedroom Three 9' 9" max x 7' 1" max ( 2.97m max x 2.16m max )
Double glazed window to rear with lovely views
First Floor
Bedroom Four 23' 9" max x 13' 3" max ( 7.24m max x 4.04m max )
Double glazed window to rear with lovely views, two velux windows, fitted carpet, storage cupboard
Lower Ground Floor
Bathroom
Obscured glass window to side, vinyl flooring, bath with overhead shower and screen, wc, wash hand basin, tiled splashback
Reception Room 16' 1" max x 9' 1" plus recess ( 4.90m max x 2.77m plus recess )
Double glazed window to rear with lovely views, fitted carpet, gas fire and surround
Kitchen 14' 9" max x 6' 11" plus door recess ( 4.50m max x 2.11m plus door recess )
Double glazed door to side with obscured glass insert, double glazed window to rear, tiled flooring, fitted wall and base units, stainless steel sink with mixer tap, tiled splashack, space for oven, fridge freezer, washing machine and tumble dryer, wall mounted combi boiler
Outside
The front of the property has an enclosed patio area with pathway leading to property entrance, side access to the rear where there is two tiered patio levels leading to lawn area, benefiting from lovely views
Property Location
Marketed by Peter Alan - Neath
Disclaimer Property descriptions and related information displayed on this page are marketing materials provided by Peter Alan - Neath. estateagents365.uk does not warrant or accept any responsibility for the accuracy or completeness of the property descriptions or related information provided here and they do not constitute property particulars. Please contact Peter Alan - Neath for full details and further information.


