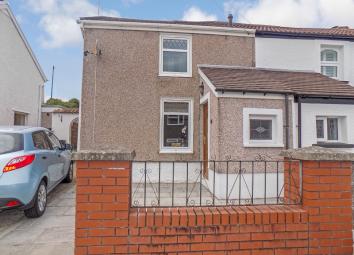Semi-detached house for sale in Neath SA10, 2 Bedroom
Quick Summary
- Property Type:
- Semi-detached house
- Status:
- For sale
- Price
- £ 114,000
- Beds:
- 2
- Baths:
- 1
- Recepts:
- 1
- County
- Neath Port Talbot
- Town
- Neath
- Outcode
- SA10
- Location
- Queens Road, Skewen, Neath, Neath Port Talbot. SA10
- Marketed By:
- Payton Jewell Caines
- Posted
- 2024-03-31
- SA10 Rating:
- More Info?
- Please contact Payton Jewell Caines on 01639 339907 or Request Details
Property Description
We are pleased to introduce this well presented two bedroom semi-detached cottage situated in Skewen. Comprising lounge. Modern refurbished kitchen and family bathroom. Combination boiler. Off road parking. Good sized rear and front gardens. Viewing is highly recommended to fully appreciate.
Description
A well presented two bedroom semi-detached cottage situated in Skewen. Close to local amenities such as Queens Road Medical Centre, The Rock and Fountain Pub and Coed Ffranc Primary School. Easy access links to the A465 and M4 corridor.
Entrance
Access via wood effect PVCu double glazed decorative glass bevelled panel door into:-
Entrance Porch
Skimmed ceiling. Emulsioned walls. Tiled flooring. PVCu frosted decorative double glazed window to front elevation. Multi glazed door into:-
Lounge (13' 11" x 12' 4" or 4.25m x 3.75m)
Skimmed and coved ceiling. Emulsioned walls. One wall to staircase is artexed. Wall light facilities. Fitted carpet. Radiator. Open plan under stairs area. PVCu double glazed tilt and turn window to front elevation. Door into:-
Kitchen (11' 11" x 10' 1" or 3.64m x 3.07m)
Skimmed ceiling. Half tiled and half emulsioned walls. Decorative tiled splash back areas. Modern refurbished kitchen with a range of wall and base units in high gloss cream with wood effect work surfaces. Breakfast bar area. Four ring gas hob and built in electric oven. Single drainer sink unit and mixer tap. Plumbing for automatic washing machine. Space for fridge/freezer. Radiator. Tiled flooring. PVCu double glazed window and door to rear elevation.
Split Level Landing
Spindle balustrade to first floor. Artexed ceiling and walls. Access into attic. Fitted carpet. All doors leading off :-
Bathroom (7' 11" x 4' 10" or 2.41m x 1.47m)
Artexed ceiling. Fully tiled walls. Tiled flooring. Three piece suite in white comprising hand basin set within vanity unit, low level w.c. And panelled bath with over head mains fed shower, shower rail and curtain. Chrome towel rail heater. PVCu frosted double glazed tilt and turn window to side elevation.
Bedroom 1 (12' 1" x 10' 0" or 3.68m x 3.04m)
Skimmed ceiling. Emulsioned walls. Fitted carpet. Fitted mirrored sliding door wardrobes. Radiator. PVCu tilt and turn window to rear elevation.
Bedroom 2 (11' 2" x 7' 3" or 3.41m x 2.21m)
Artexed ceiling and walls. Fitted carpet. Radiator. Built in airing cupboard housing the combination boiler. Additional storage cupboard over the staircase. PVCu double glazed tilt and turn window to front elevation.
Outside
The frontage is enclosed and bounded by brick wall and wrought iron fence. Open plan onto the driveway which has ample space for several vehicles. Paved for low maintenance. The rear garden is well tended to with lanwed area, mature shrub and flower borders. Patio area ideal for garden furniture. Side access via a wrought iron gate that leads to front drive.
Directions
Coming from Neath into Skewen along New Road, turn left onto Old Road. Continue along and turn right into Tabernacle Street, taking a sharp right onto Bethlehem Road. Finally turn right onto Queen's Road where the property can be found.
Property Location
Marketed by Payton Jewell Caines
Disclaimer Property descriptions and related information displayed on this page are marketing materials provided by Payton Jewell Caines. estateagents365.uk does not warrant or accept any responsibility for the accuracy or completeness of the property descriptions or related information provided here and they do not constitute property particulars. Please contact Payton Jewell Caines for full details and further information.

