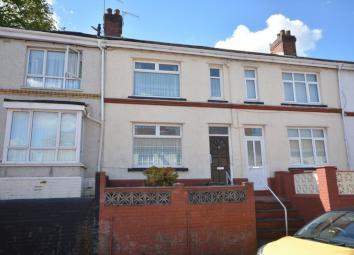Semi-detached house for sale in Neath SA11, 3 Bedroom
Quick Summary
- Property Type:
- Semi-detached house
- Status:
- For sale
- Price
- £ 69,999
- Beds:
- 3
- Baths:
- 1
- Recepts:
- 2
- County
- Neath Port Talbot
- Town
- Neath
- Outcode
- SA11
- Location
- Wallace Road, Neath SA11
- Marketed By:
- Herbert R Thomas
- Posted
- 2024-03-31
- SA11 Rating:
- More Info?
- Please contact Herbert R Thomas on 01639 339889 or Request Details
Property Description
Offered to the market for the first time in 65 years is this well maintained, though decoratively dated, three bedroom mid terrace property. The house which would make an ideal first time buy/buy to let investment benefits from Upvc double glazed windows throughout and all mains services .
The accommodation briefly comprises of an entrance hallway with stairs to first floor. The sitting room ( 12" x 12`6") with large picture window to front with views of the street, has a 1950's style ceramic tiled fireplace. A obscure glazed door leads into a useful under stairs pantry storage cupboard. A door off the sitting room leads through to the kitchen/breakfast room ( 8`9" x 8`6"), which has a window to rear enjoying views of the courtyard garden. It offers a range of base and wall mounted units with roll top work surfaces with splash back tilling over. There is space for a gas cooker and washing machine. A Louvre style door gives access to a shelved storage cupboard. The kitchen has vinyl flooring which continues into the rear hallway which has a obscure glass panel door leading out to the garden and a further door into the ground floor bathroom, which offers a white two piece suit comprising panel bath with mains power shower over, low level WC and pedestal wash hand basin. The room has ceramic tilling to walls and vinyl flooring .
The first floor landing gives access to three bedrooms. Bedroom one ( 11`1" widening to 15`2" x 10") is a generous sized double bedroom located at the front of the property, with two windows to front overlooking the street and with distant views beyond. There's a built in shelved storage cupboard within recess. Bedroom two ( 7`4" x 8`10") and three are located at the rear of the property. Bedroom Three (7`5"x 12") houses a Worcester gas central heating boiler, which is on a regular service plan. Bedroom three has a loft inspection point .
Outside to the front of the property is a low maintenance, paved and gravelled forecourt garden with central raised shrub boarder. To the ear is a low maintenance terraced courtyard garden, paved area extending from the rear of the property with an original outside toilet converted to a utility room, which has power and lighting. Steps boarded by flowers and ornate graveled areas lead to a rear lane access and garage (8`5"x 15``3") it has by -folding doors from rear lane access a pedestrian door into the garden and two obscure glazed windows. It benefits from wall mounted shelf space, work bench, power and lighting .
Property Location
Marketed by Herbert R Thomas
Disclaimer Property descriptions and related information displayed on this page are marketing materials provided by Herbert R Thomas. estateagents365.uk does not warrant or accept any responsibility for the accuracy or completeness of the property descriptions or related information provided here and they do not constitute property particulars. Please contact Herbert R Thomas for full details and further information.


