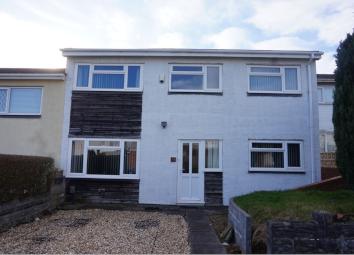Semi-detached house for sale in Neath SA10, 3 Bedroom
Quick Summary
- Property Type:
- Semi-detached house
- Status:
- For sale
- Price
- £ 75,000
- Beds:
- 3
- Baths:
- 1
- Recepts:
- 1
- County
- Neath Port Talbot
- Town
- Neath
- Outcode
- SA10
- Location
- Southall Avenue, Neath SA10
- Marketed By:
- Purplebricks, Head Office
- Posted
- 2024-03-31
- SA10 Rating:
- More Info?
- Please contact Purplebricks, Head Office on 024 7511 8874 or Request Details
Property Description
*for sale by auction* 15th May 2019. See General Information in full brochure for full details. Refurbished three bedroom semi-detached, lounge, kitchen/diner, cloakroom, store room, first floor bathroom, gas combi c/h & upvc d/g. Investment Opportunity.
Ground Floor
Kitchen 17'08 x 9'05
Modern fitted kitchen with a range of 'Oak' effect wall and glass display cabinets, drawer unit and stainless steel one and a half bowl sink unit with mixer tap over. Plumbed for washing machine. Built-in eye level electric double oven. Ceramic hob with stainless steel extractor chimney. Two built-in storage cupboards. Tiled floor. UPVC double glazed window and door to front with a bigger window above the sink facing the front aspect. Square divide open plan to hallway.
Inner hall
Tiled floor. Double radiator. Stairs to first floor. Two uPVC double glazed exit doors, one to the garden area and one to the side access area.
Cloakroom
Modern concealed w.C. And vanity wash hand basin unit. Fully tiled walls. Tiled floor. UPVC double glazed frosted window.
Store room 8'03 x 5'11
uPVC double glazed frosted window. Tiled floor. This room would be ideal to develop into a utility room or study.
Lounge 15'11 x 11'07 max
uPVC double glazed window to front. Double radiator.
First Floor
Landing
uPVC double glazed frosted window to rear. Loft access. Airing cupboard housing wall mounted gas combination boiler.
Bedroom one 15'09 x 8'10
uPVC double glazed window to front. Double radiator. Fitted with a range of wardrobes and dresser unit.
Bedroom two 9'10 x 9'04
uPVC double glazed window to front. Double radiator.
Bedroom three 9'04 x 8'04
uPVC double glazed window to front. Double radiator. Recessed area.
Bathroom
White three piece suite comprising low level w.C., vanity wash hand basin and bath with plumbed in shower over and modesty screen. Fully tiled walls. Radiator. UPVC double glazed frosted window to rear.
Outside
Gardens
Lawned area to front with mature shrubs. Side access to the rear hall. Enclosed paved low maintenance small area with paving slabs.
Parking area to front however the kerb is need of lowering.
General Information
Tenure: Freehold
Council Tax: Band B
This property is going to Auction via Auction House on the 15th May 2019. 7.00pm at The Village Hotel, 29 Pendwyallt Road, Coryton, Cardiff, CF14 7EF
All Offers Prior To Auction Will Be Directed To Auction House, South Wales.
Viewing schedule - all Viewings are to be booked via Purplebricks website to confirm attendance and time booked.
Sat 27 April
Sat 4 May
Mon 13 May
Additional fees
Buyer's Premium - £2200 inc VAT payable on exchange of contracts.
Administration Charge - £900 inc VAT payable on exchange of contracts.
Disbursements - Please see the legal pack for any disbursements listed that may become payable by the purchaser on completion.
Property Location
Marketed by Purplebricks, Head Office
Disclaimer Property descriptions and related information displayed on this page are marketing materials provided by Purplebricks, Head Office. estateagents365.uk does not warrant or accept any responsibility for the accuracy or completeness of the property descriptions or related information provided here and they do not constitute property particulars. Please contact Purplebricks, Head Office for full details and further information.


