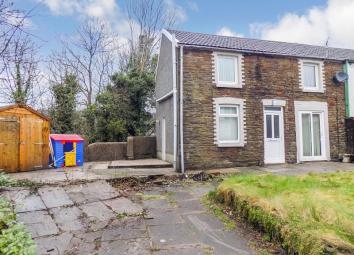Semi-detached house for sale in Neath SA11, 2 Bedroom
Quick Summary
- Property Type:
- Semi-detached house
- Status:
- For sale
- Price
- £ 89,950
- Beds:
- 2
- Baths:
- 1
- Recepts:
- 2
- County
- Neath Port Talbot
- Town
- Neath
- Outcode
- SA11
- Location
- Park Street, Tonna, Neath, Neath Port Talbot. SA11
- Marketed By:
- Payton Jewell Caines
- Posted
- 2024-03-31
- SA11 Rating:
- More Info?
- Please contact Payton Jewell Caines on 01639 339907 or Request Details
Property Description
We are pleased to present this character two bedroom semi-detached cottage. Benefits from PVCu double glazing throughout. Combination boiler. Two reception rooms. Fitted kitchen. Downstairs bathroom. Two double bedrooms. W.C. To first floor. Front and side garden. Off road parking.
A delightful cottage situated within Tonna which is well served with local take-away, public house, Primary School and local shops. Good road access to the A465 which leads to the M4 corridor. Short drive to Neath Town Centre with all its amenities and facilities.
Entrance
Access via PVCu part panelled, part double glazed door into:-
Entrance Hall
Artexed and coved ceiling. Emulsioned walls. Tiled flooring. Staircase to first floor with fitted carpet.
Reception 1 (13' 10" x 8' 10" or 4.21m x 2.70m)
Artexed and coved ceiling. Emulsioned walls. Dado rail. Radiator. Laminate flooring. Gas fire set on tiled hearth and wooden fire surrounds. Under stairs storage and recess for coats. PVCu double glazed patio doors to front garden with vertical blind. Door into:-
Reception 2 (13' 9" x 8' 2" or 4.18m x 2.48m)
Skimmed ceiling. Emulsioned walls. Fitted carpet. Radiator. PVCu double glazed window to front with vertical blind. PVCu part panelled, part frosted double glazed door to side garden.
Kitchen (10' 6" x 8' 1" or 3.21m x 2.47m)
Artexed ceiling. Feature beams. Emulsioned walls. Exposed stained and varnished floor boards. A range of wall and base units in pine, ample work surfaces. Tiled splash back area. Electric hob and oven. Stainless steel single drainer sink unit and mixer tap. Plumbing for automatic washing machine. Space for under counter appliances. Radiator. PVCu double glazed window to rear with vertical blind. Wooden door to rear.
Bathroom (7' 7" x 5' 11" or 2.30m x 1.80m)
Wood panel ceiling. Inset ceiling lights. Fully tiled walls. Pattern insert tiles. Tiled flooring. Pedestal wash hand basin, panelled bath with over head mixer shower tap, shower rail and curtain. PVCu frosted double glazed window to rear. Radiator. Door to airing cupboard housing the combination boiler.
Landing
Artexed and coved ceiling. Access into attic. Emulsioned walls. Dado rail. Fitted carpet. Door into:-
W.C.
Skimmed ceiling. Emulsioned walls. Fitted carpet. Radiator. Low level w.C. And pedestal wash hand basin with tiled splash back. PVCu frosted double glazed window to rear.
Master bathroom (13' 10" x 13' 9" or 4.22m x 4.18m)
Skimmed ceiling. Beam features. Emulsioned walls. Dado rail. Fitted carpet. Radiator. PVCu double glazed tilt and turn window to front with vertical blind.
Bedroom 2 (9' 9" x 8' 1" or 2.96m x 2.46m)
Artexed ceiling with beams. Emulsioned walls. Fitted carpet. Radiator. PVCu tilt and turn window to front with vertical blind.
Outside
Off road parking. Low maintenance front and side garden enclosed by wall. Lawned frontage.
Directions
On leaving Neath head towards to A465 taking the turning for Aberdulias. Take the third exit off the round-about following the road at next round about take the first left into Tonna. Continue along the main road which leads onto Park Street where the property can be found.
Property Location
Marketed by Payton Jewell Caines
Disclaimer Property descriptions and related information displayed on this page are marketing materials provided by Payton Jewell Caines. estateagents365.uk does not warrant or accept any responsibility for the accuracy or completeness of the property descriptions or related information provided here and they do not constitute property particulars. Please contact Payton Jewell Caines for full details and further information.


