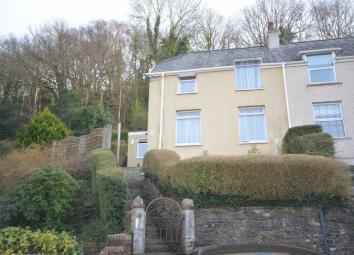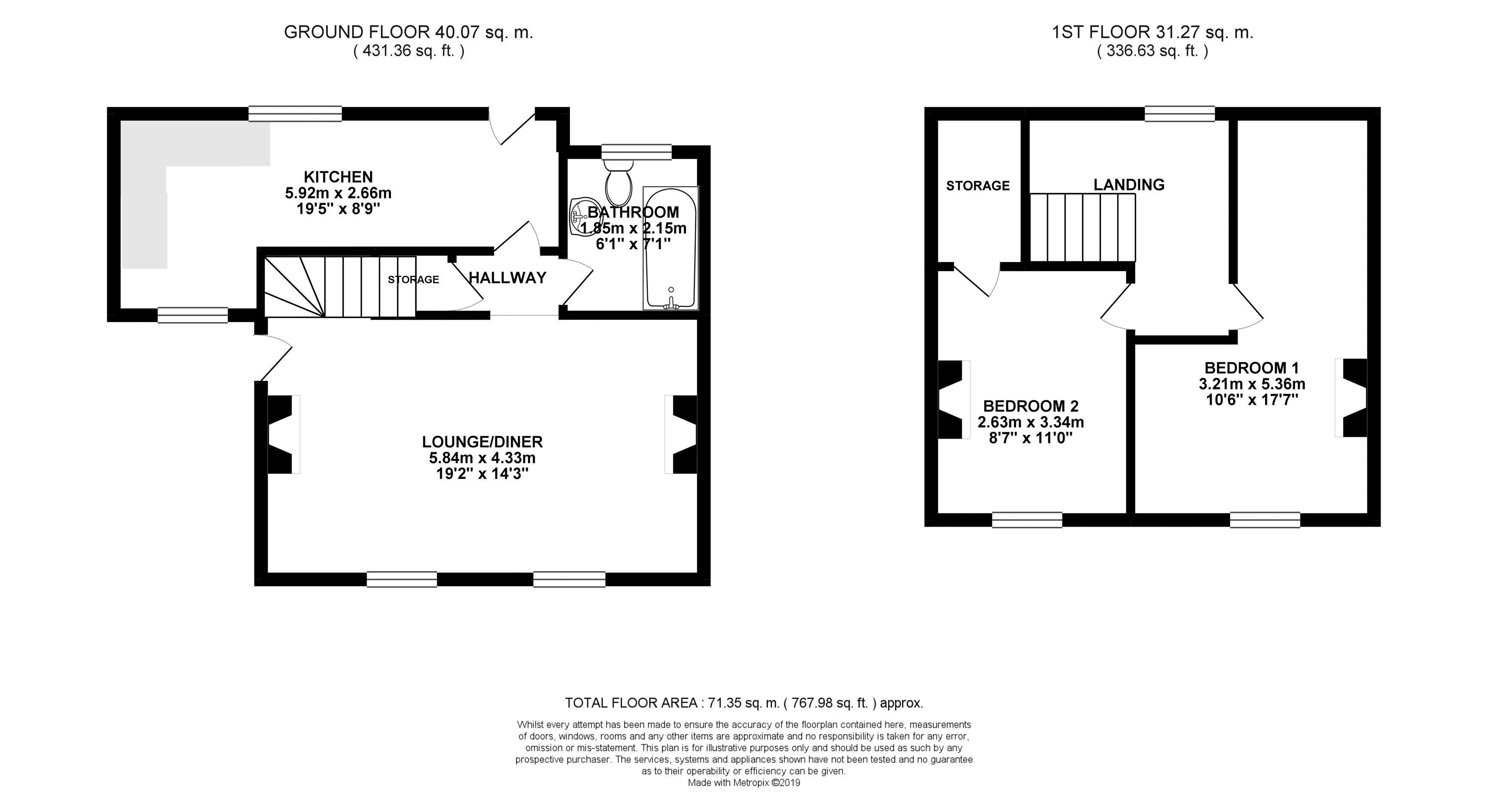Semi-detached house for sale in Neath SA11, 2 Bedroom
Quick Summary
- Property Type:
- Semi-detached house
- Status:
- For sale
- Price
- £ 89,450
- Beds:
- 2
- Baths:
- 1
- Recepts:
- 1
- County
- Neath Port Talbot
- Town
- Neath
- Outcode
- SA11
- Location
- 14 New Street, Tonna, Neath SA11
- Marketed By:
- Herbert R Thomas
- Posted
- 2024-03-31
- SA11 Rating:
- More Info?
- Please contact Herbert R Thomas on 01639 339889 or Request Details
Property Description
Situated at the head of New Street in an elevated position from the roadside is this two double bedroom semi detached family home. The property enjoys panoramic far ranging views over Tonna and the countryside beyond. The house benefits from a large terraced rear garden and holds significant scope for extension subject to obtaining relevant planning permission. The property is being sold with no ongoing chain and vacant possession and will make an ideal first time buyer/buy to let investment property.
Briefly, the accommodation comprises of uPVC leaded and stained glass panel door into the open plan lounge/dining room (previously two separate rooms.) this light and airy space has two windows to front aspect enjoying the far ranging views. A wood burning stove is set on a ceramic tiled hearth with brick surround and slate mantle . The fireplace is flanked by base units and wall mounted display shelving within arch recesses.
Stairs rise to the first floor accommodation. The room benefits from high quality laminate flooring which continues into the inner hallway which has access into a useful under stairs storage cupboard and leads through to the kitchen/breakfast room which has windows to front and rear aspects plus part glazed pedestrian door to rear. It offers a range of pine base and wall mounted units including display shelving with rolled top work surfaces with splash back tiling over. Within the kitchen is space and plumbing for a gas cooker, automatic washing machine and further white goods. Finally on the ground floor is the family bathroom with obscured glazed window to rear and offers a white three piece suite comprising shower, panel bath with a mixer tap/shower attachment over and curved glazed shower screen. Low level WC. Pedestal wash hand basin. Full tiling to floor and walls. Wall mounted gas fired central heating boiler.
The first floor landing with window to rear has pine tongue and groove paneling to walls and ceiling. The two double bedrooms both enjoy far ranging views to front. Bedroom one has a part pitched ceiling at the rear of the room within the dressing area. Bedroom two with window to side benefits from an over stairs storage cupboard.
Outside, steps from the road side lead up to the property. To the front is an ornate gravel terrace bordered by a privet hedge row. To the side is a flag stone laid patio bordered by over lap wood fencing and breeze block walling. Steps at the side of the property lead up to the terraced rear garden beyond a row of conifer trees is a workshop/store room and part glazed greenhouse. Beyond this it extends into woodland which could be cleared and landscaped should the prospective purchaser wish. The gardens enjoy fantastic far ranging views which must be viewed to be appreciated.
Property Location
Marketed by Herbert R Thomas
Disclaimer Property descriptions and related information displayed on this page are marketing materials provided by Herbert R Thomas. estateagents365.uk does not warrant or accept any responsibility for the accuracy or completeness of the property descriptions or related information provided here and they do not constitute property particulars. Please contact Herbert R Thomas for full details and further information.


